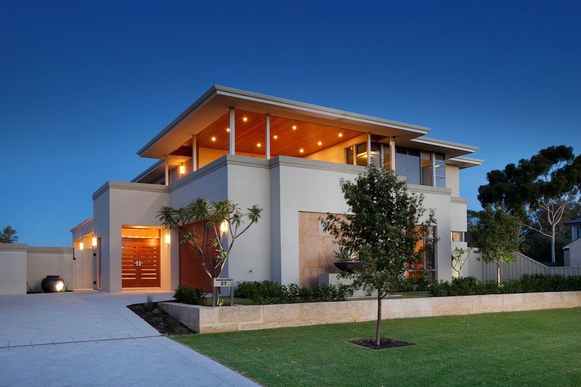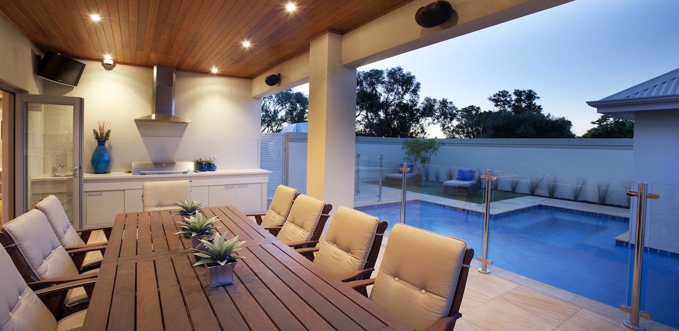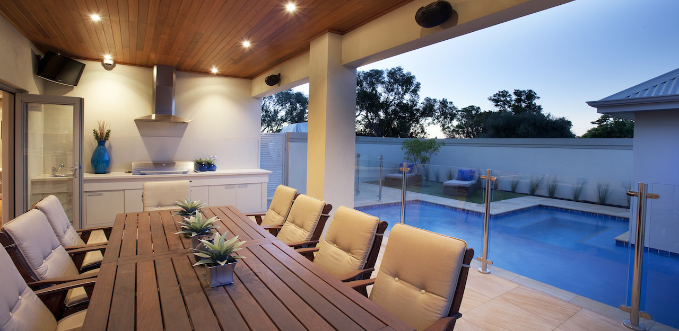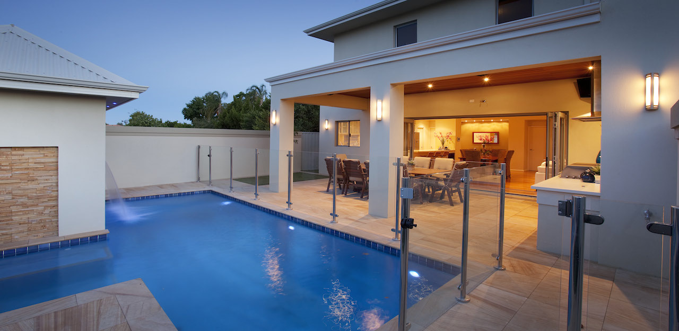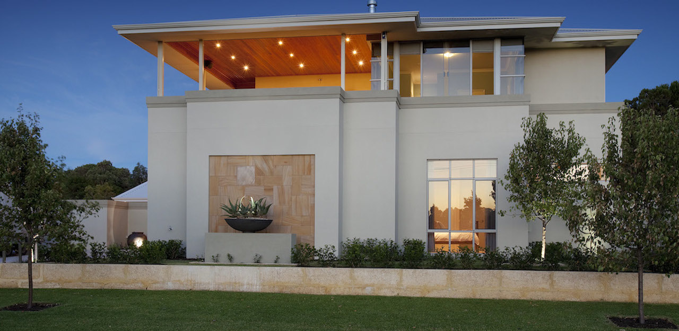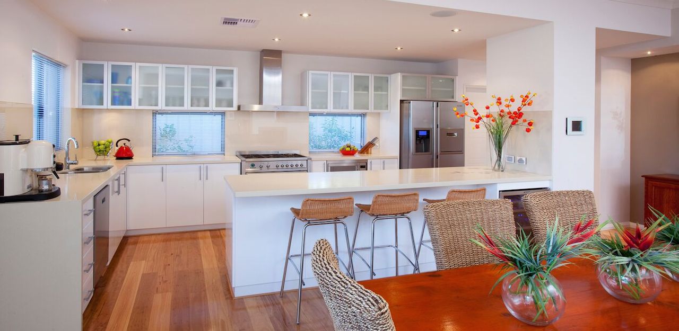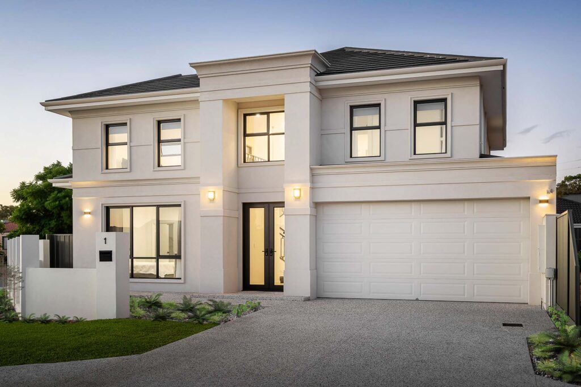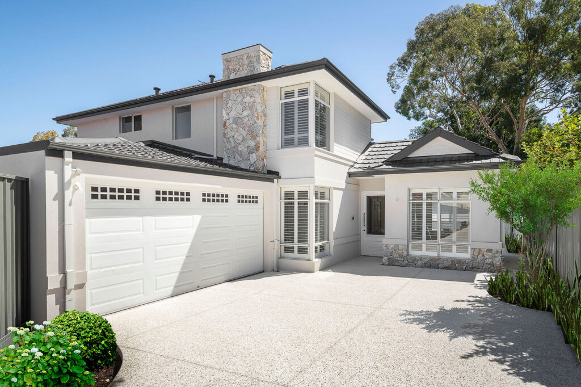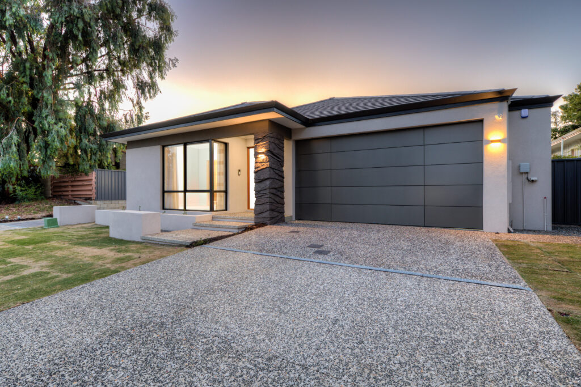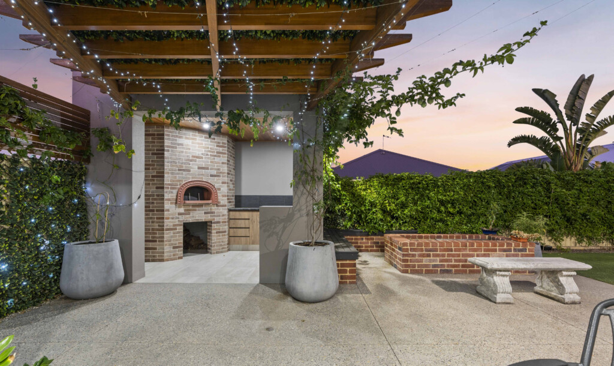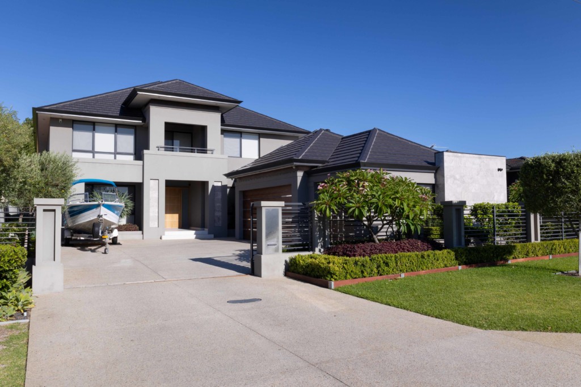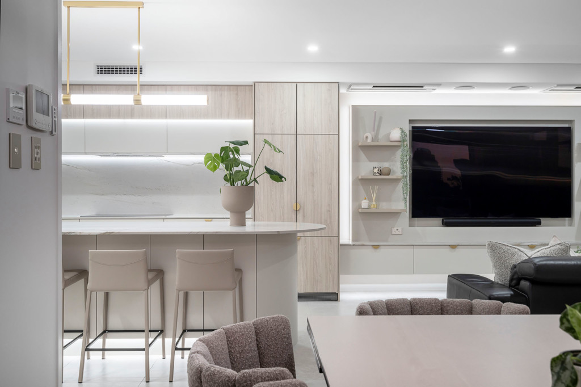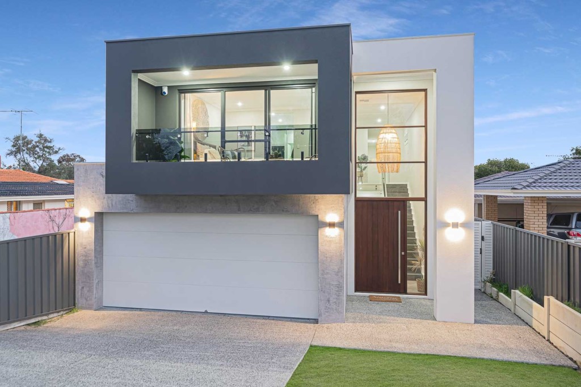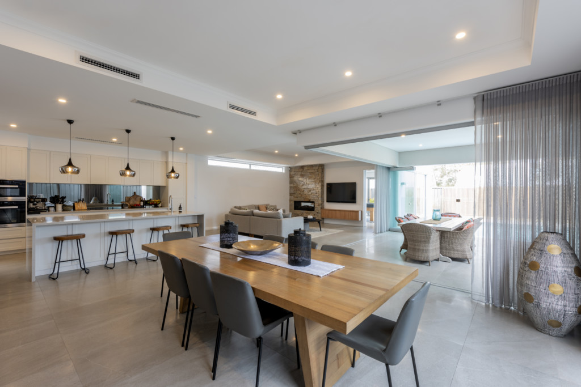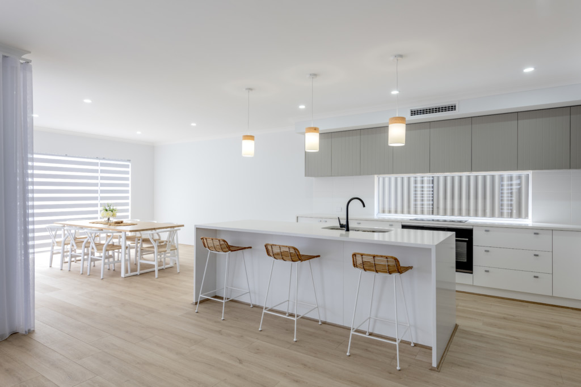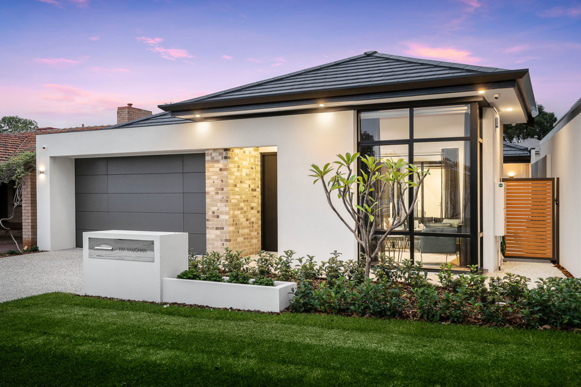Upstairs, the home is the perfect place to relax in the comfort of your own home. The master suite is designed for respite after a busy day, with a double ensuite and bath to soak away the stress of the day. The kid’s rooms connect to an adjoining ensuite bathroom, allowing them to easily have a shower and get ready for bed after a busy day of being kids. For the family to come together, an upstairs living zone with connecting large balcony is the perfect place to enjoy views of the beautiful West Australian coastline, soak in the sun and relax.
Other notable features: Theatre room, Spacious study with robe for storage, Wood fireplace

