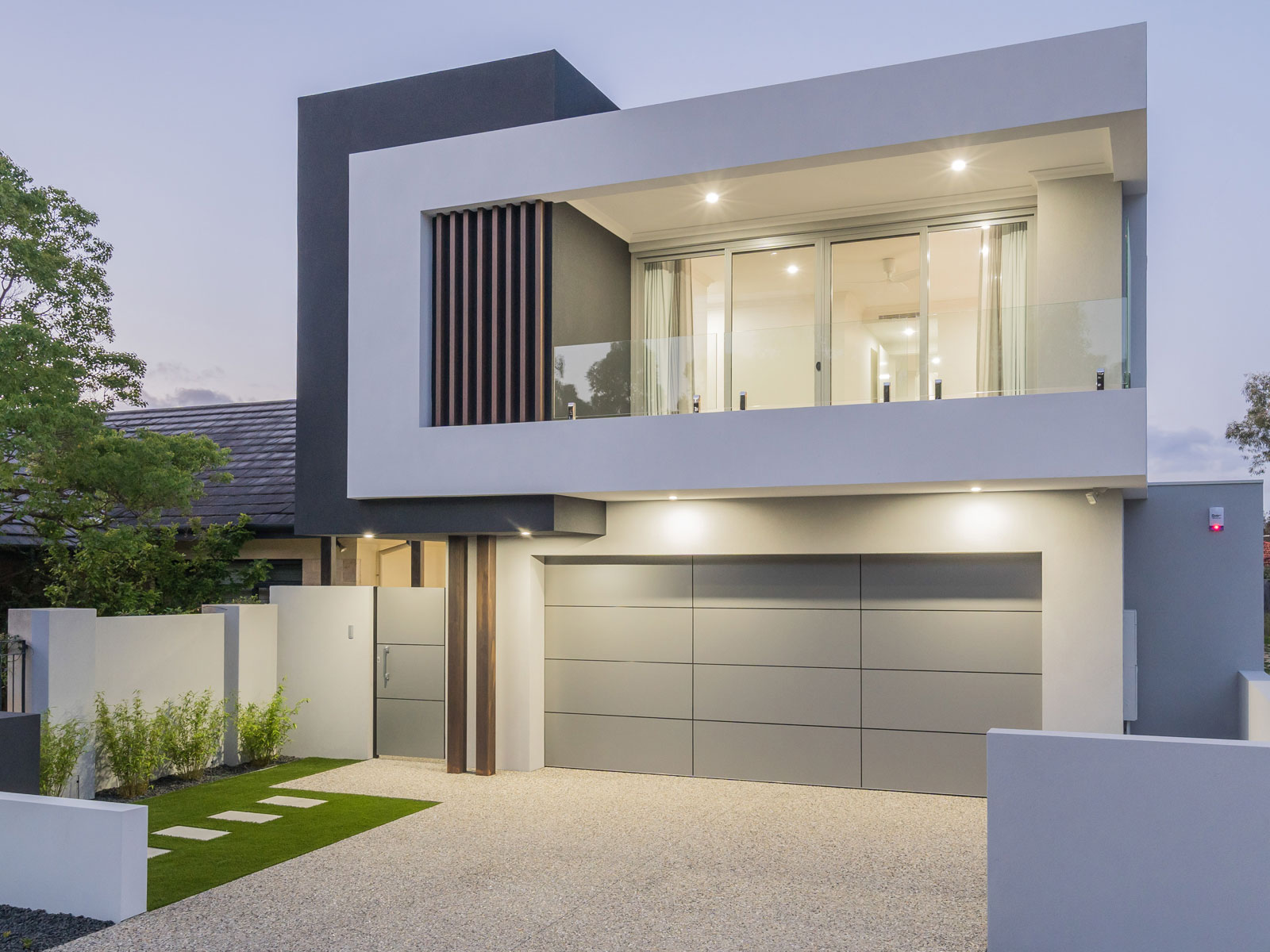
Every home at Domination Homes, begins with an idea.
For one of our upcoming display homes, The Parkview, the idea was to create an architecturally stunning home, with a focus on family. It features some of the most stunning design and functionality aspects in our repertoire, and upon completion will prove to be an amazing testament to the expertise of our company and what we can achieve. So without further ado, here’s a rundown of a few of the breathtaking features of The Parkview.
This narrow-lot design uses a cube-inspired elevation, flanked by natural timber slats flowing from the top floor to the ground floor, and two structural timber-clad posts. These architecturally and structurally magnificent fixtures present in the elevation creating a stunning visual presence, reinforced with the side entry. Such an entry provides greater natural light in the summer months, and superior rain protection in the winter months, whilst maintaining the glass and timber theme that extends throughout the property. As you pass through the side entry, a grand entrance greets you, overlooking a small courtyard and architectural sculpture. This captivating entry into The Parkview provides an insight into the palatial grandeur of the rest of the home.
Family and lifestyle are the focus of The Parkview, embodied by the large living areas and kitchen, featuring a scullery. The big garage and generous storage area offers even more practicality, with room for whatever you need to store. This is further enforced by the large games room, directly adjacent to the alfresco and pool, facilitating entertainment for the whole family. Designing the outdoor space around the purpose for which it is built helps to maintain the family-focused theme of the house, offering value for those who love the convenience of having the entertaining areas close to each other. Beers on the alfresco, friends in the pool, kids in the games room: a clear winner for entertainment and quality time with the whole family.
Maintaining the glass and timber theme of the home, the straight staircase in the home connecting the floors features a frameless glass design with no handrail, adding a modern feel to the structure. The staircase is punctuated with a cabinet underneath for displaying crystals, trophies, glassware, you name it! The design of this structure is consistent with the rest of the home, mirroring the glass on the balcony and structural timber posts at the front of the home. Maintaining the aesthetic themes of the home really complete the design, and round off what is an incredible architectural achievement.
Up to the second storey now, where one finds all of the bedrooms. The master suite could be likened to that of a 5-star hotel, featuring a very generous walk in robe. The ensuite in the master bedroom is also something to behold, where you’ll find a double basin, a large shower and full-height tiling. As an extra feature, a laundry chute is included in the cabinet space, expediting the laundry process – just another way to spend less time doing chores and more time enjoying this wonderful home. Sharing the top floor with the master bedroom is a large second bedroom with its own ensuite. Bedrooms 3 and 4 share a bathroom, thus The Parkview has the space and the facilities for the whole family.
With the timeline planning to have the home finished by late July/August, The Parkview will be fully finished and furnished in all its glory before too long, and will stand tall as a firm representation of the expertise of Domination Homes. A family-centred home with all the modern architectural features that really exemplify what can be achieved within a practical and well-planned setting.
