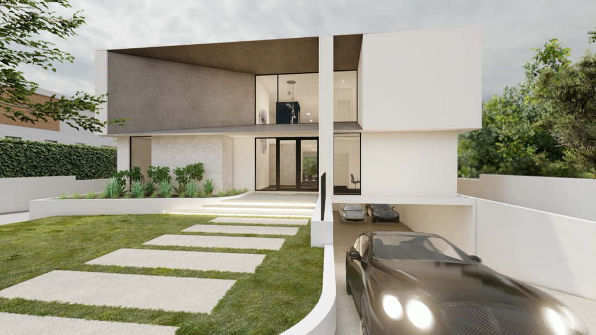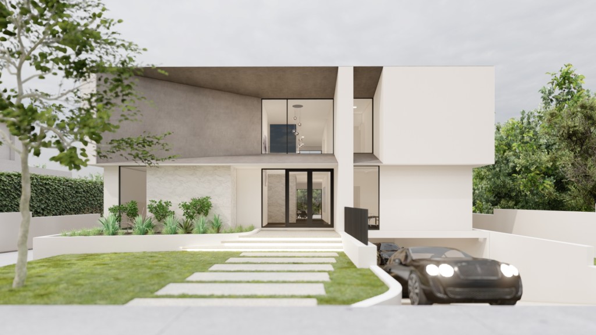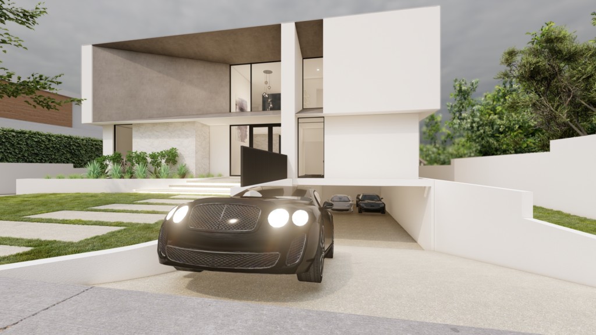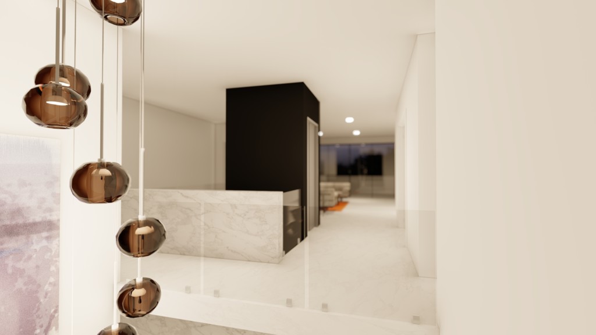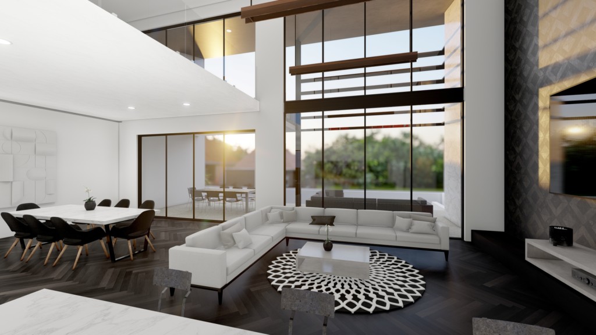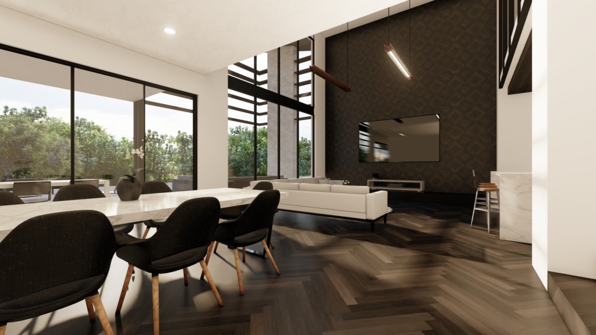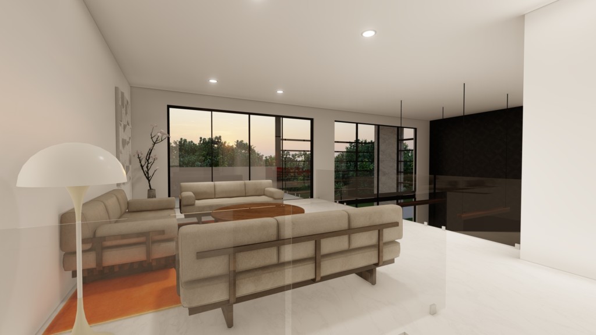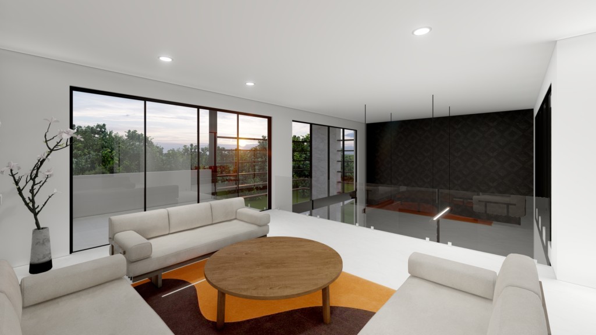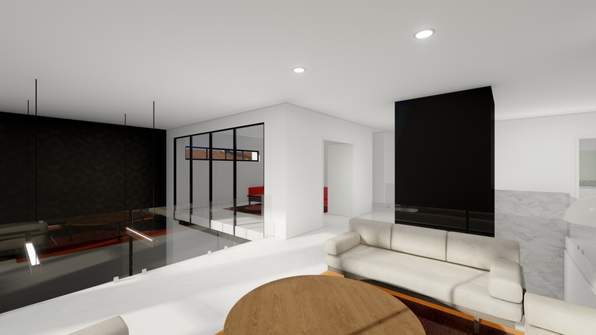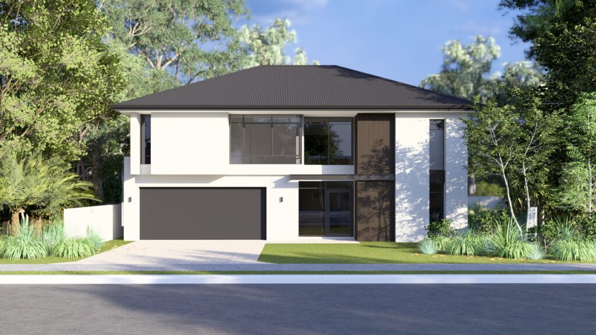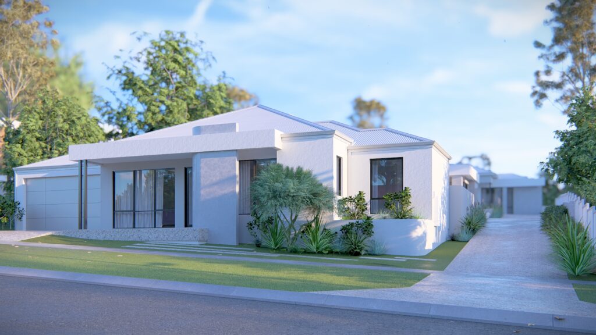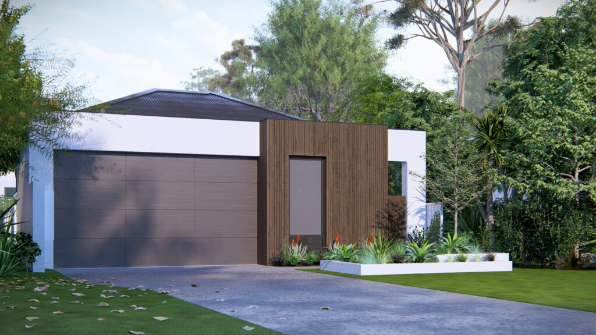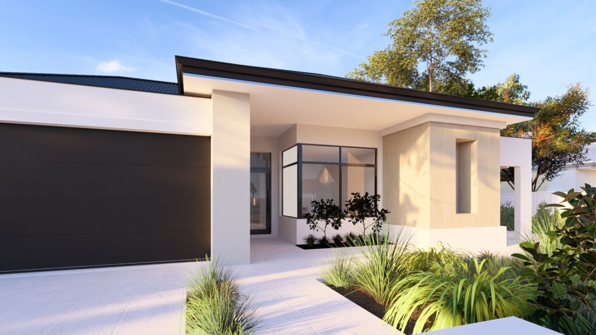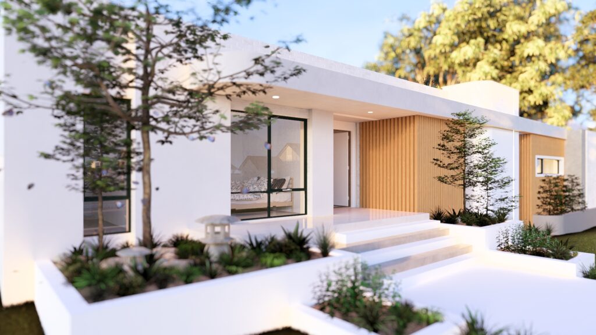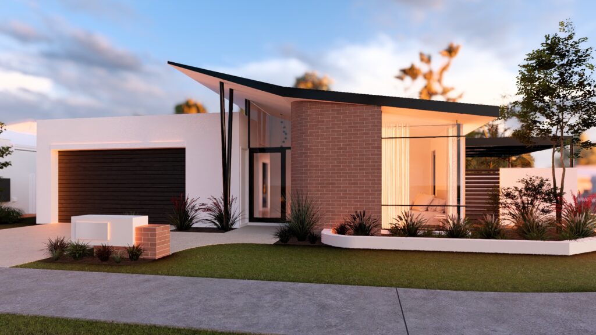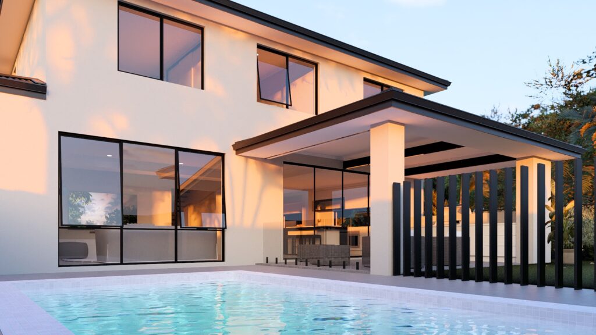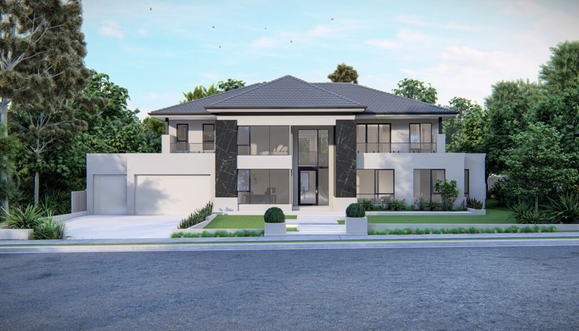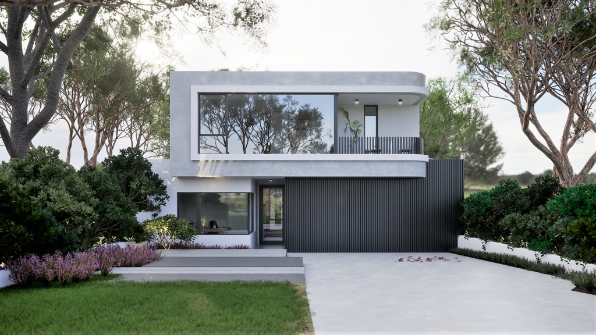A large office to the front of the home ensures optimal separation of work and home life, a carefully curated room with simple natural lighting to create a productive space.
The master suite on the first floor is truly a marvel, with adjacent his-and-her robes and a spacious ensuite. The suite has its own private balcony, creating a luxurious experience for the clients.
An expansive theatre provides the perfect place to relax and watch a movie with friends and family.
Other notable features:
- Sunken car park complete with adjoining gym
- Outdoor pool
- Privacy without compromising on natural light

