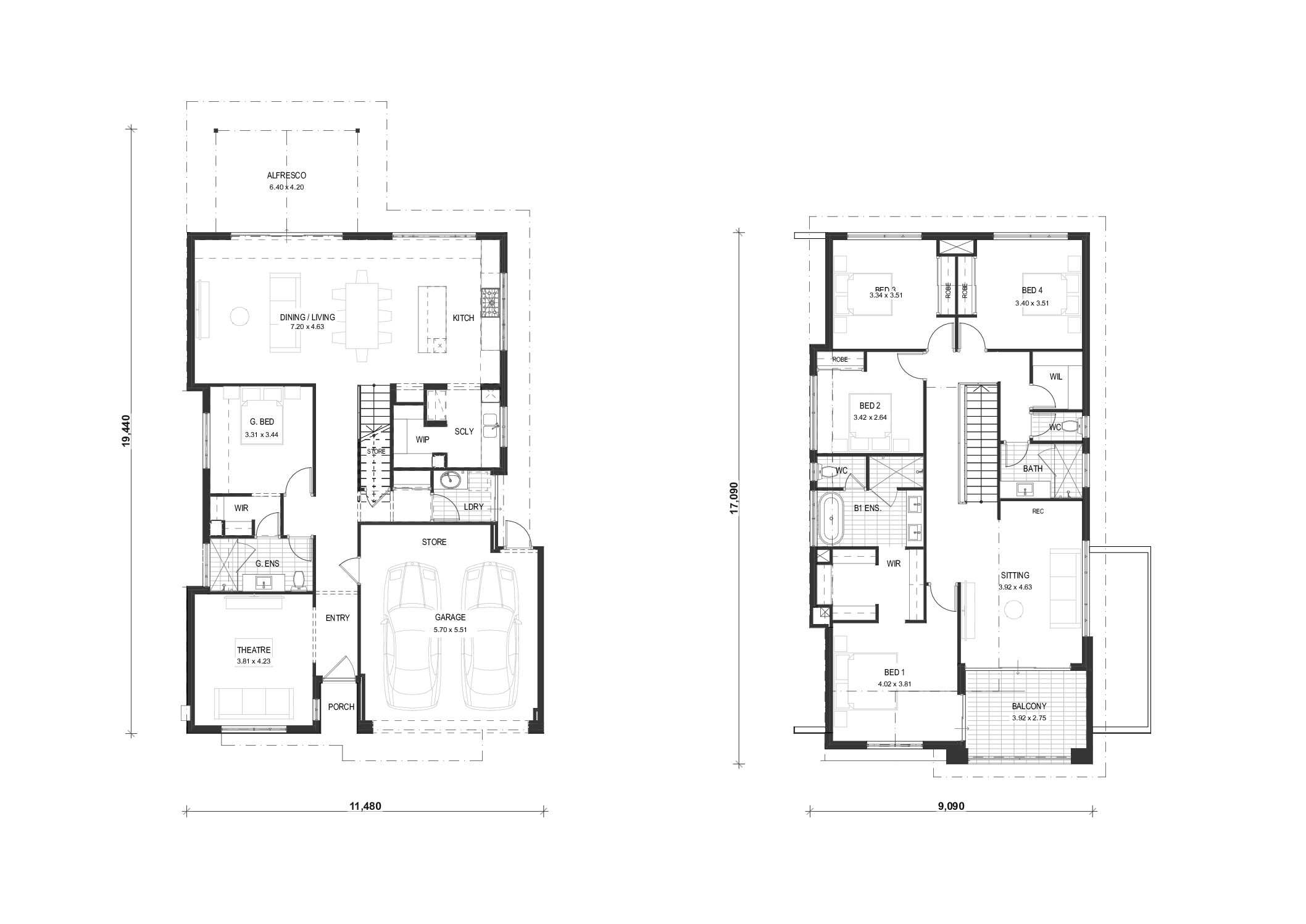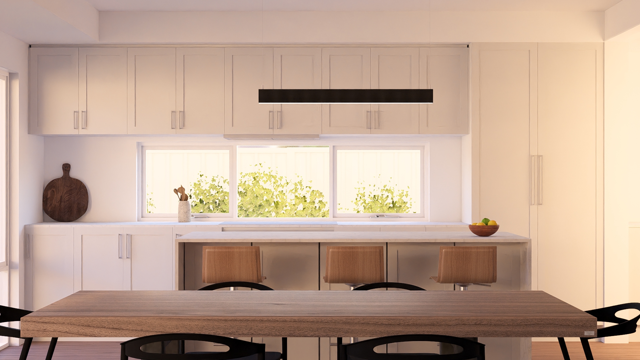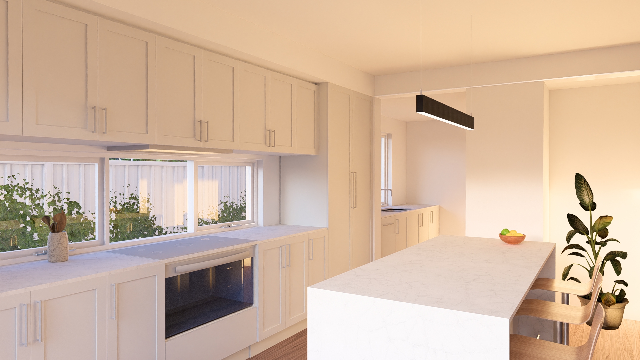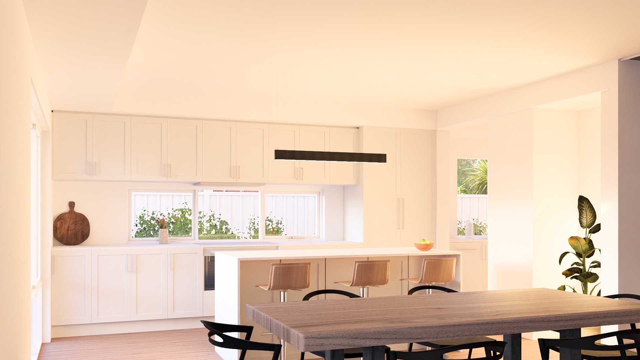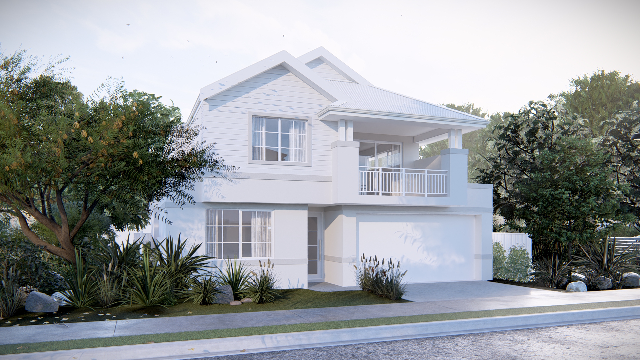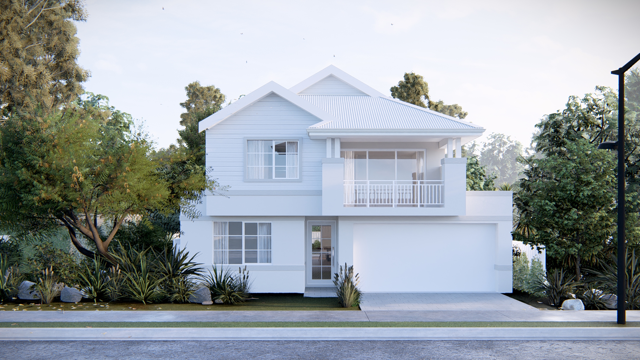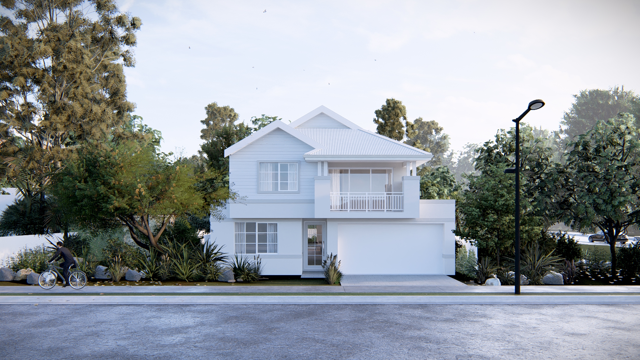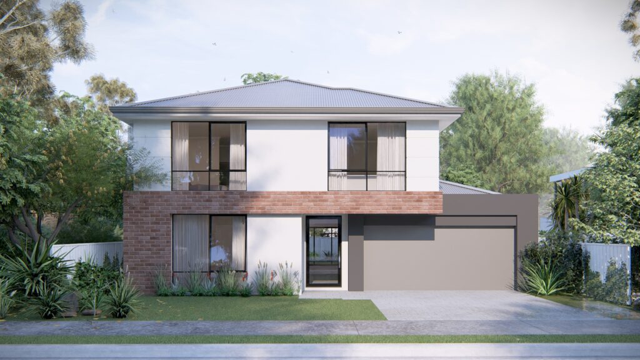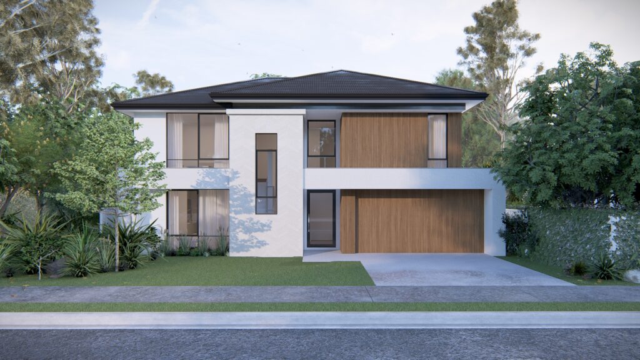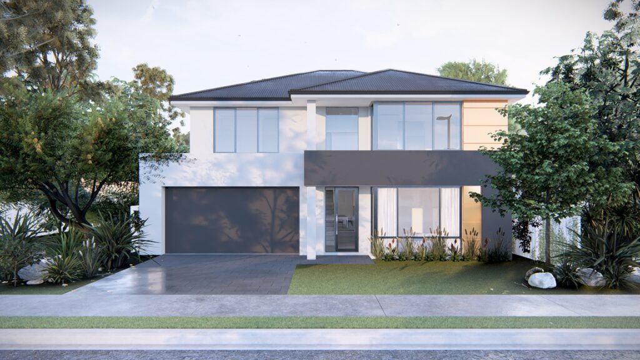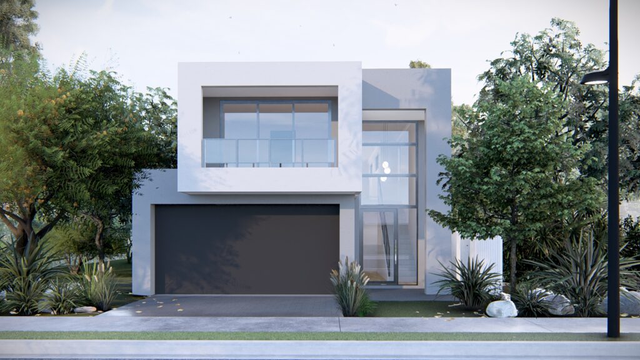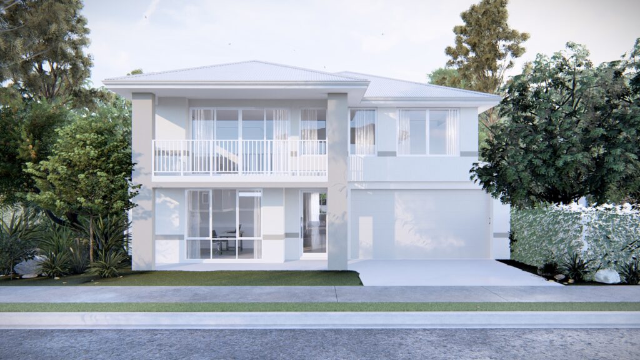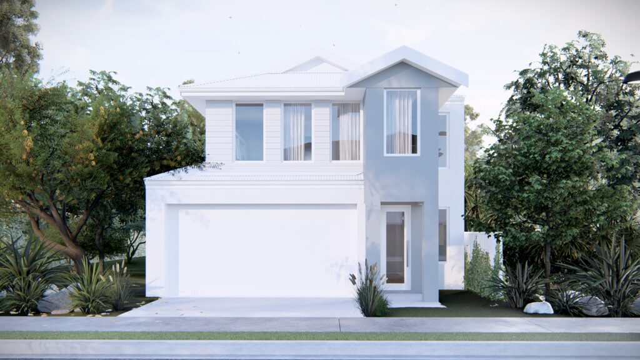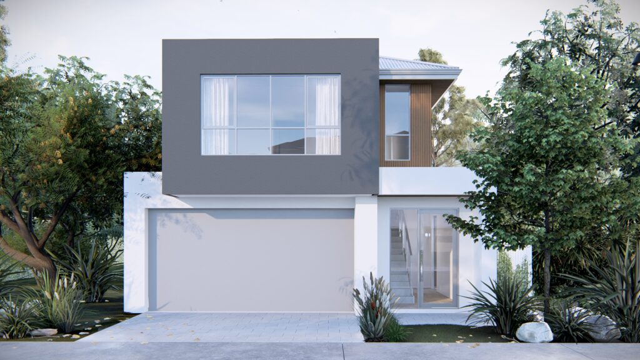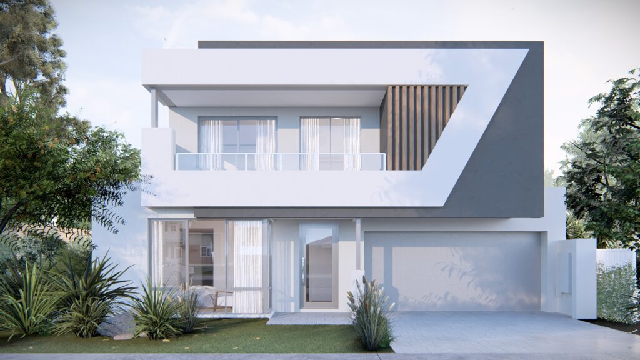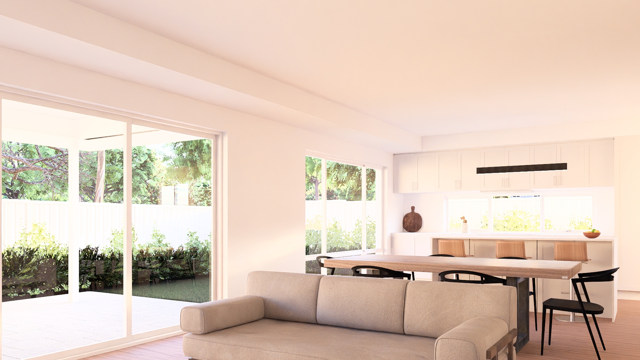
Sora
The Sora is a fusion of modern and cottage design, resulting in a cozy yet open space to just be.

Sora
Its luxury kitchen is perfect for a growing family, with plenty of storage and an island breakfast bar perfect for the family to come together around and get to know each other better. The living room is linked seamlessly with the dining area and alfresco, making sure that entertaining is a breeze.
A spacious theatre room resides at the front of the home, providing a unique space for avid movie viewers to come together in the comfort of their own home. Directly adjacent, the large guest suite is the perfect place for visitors to unwind, complete with an expansive ensuite and walk-in wardrobe.
The first floor provides residents with a private seating area and study to allow for separation from the rest of the home. The master suite is generous in size, with a connection to the balcony making every morning coffee special. The large walk-in robe ensures that clutter is neatly out of the way. The ensuite is filled with luxury inclusions such as a freestanding bath and large shower, with a double vanity offering plenty of storage.
An upstairs sitting room is the perfect space for the kids to host sleepovers or enjoy some space alone whilst entertainment is happening downstairs. Each child has their own large bedroom, with plenty of space to make the room their own, and enough storage to help keep it tidy.
