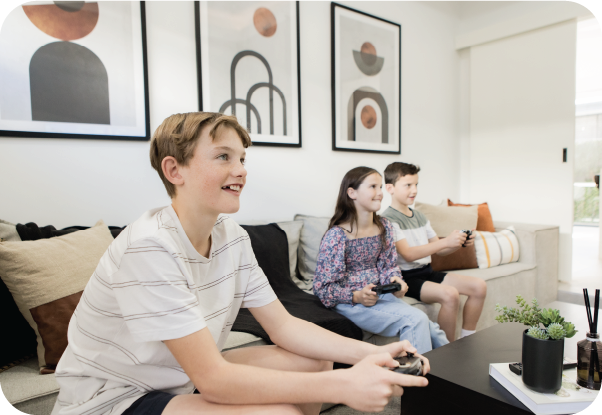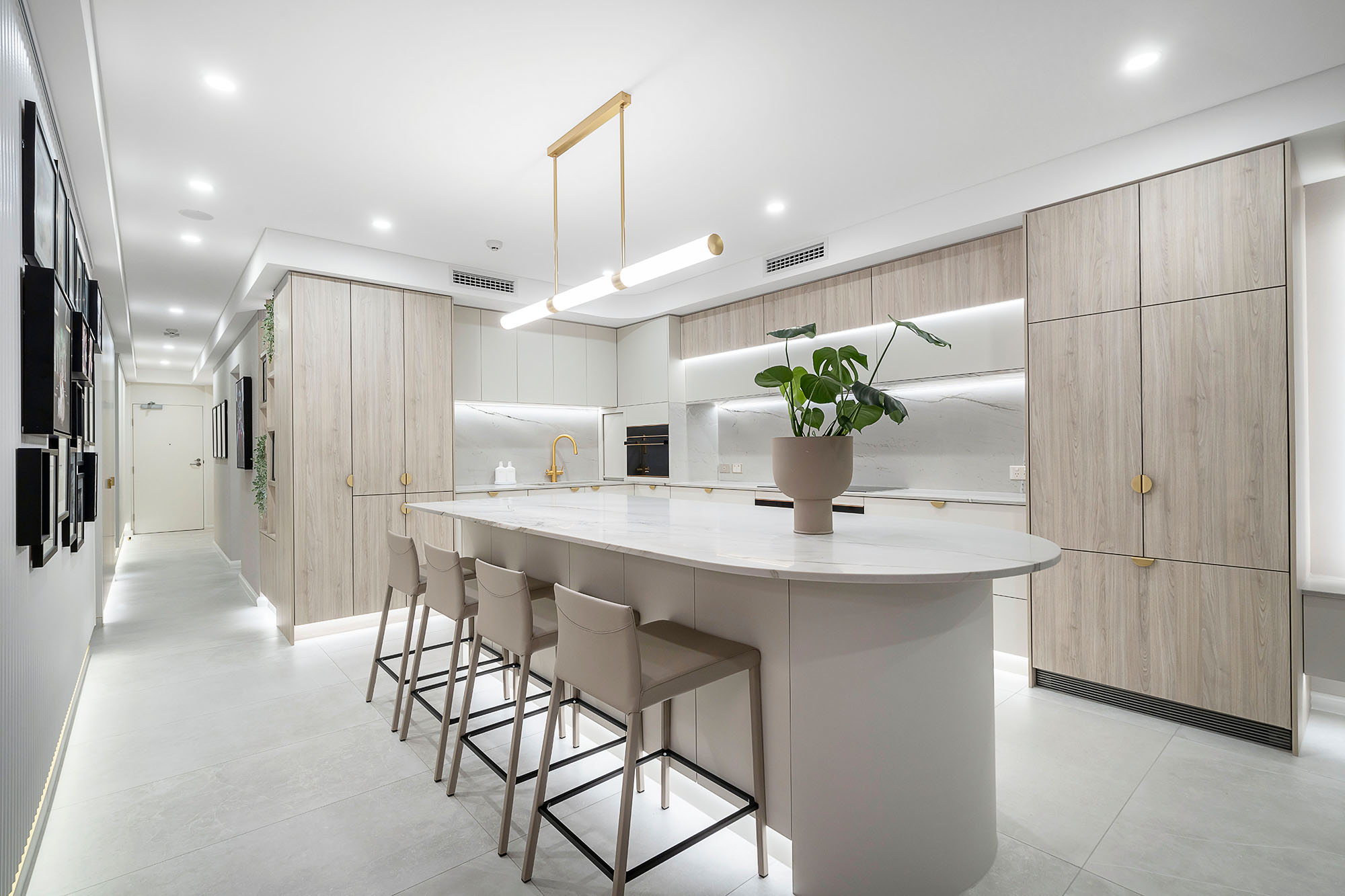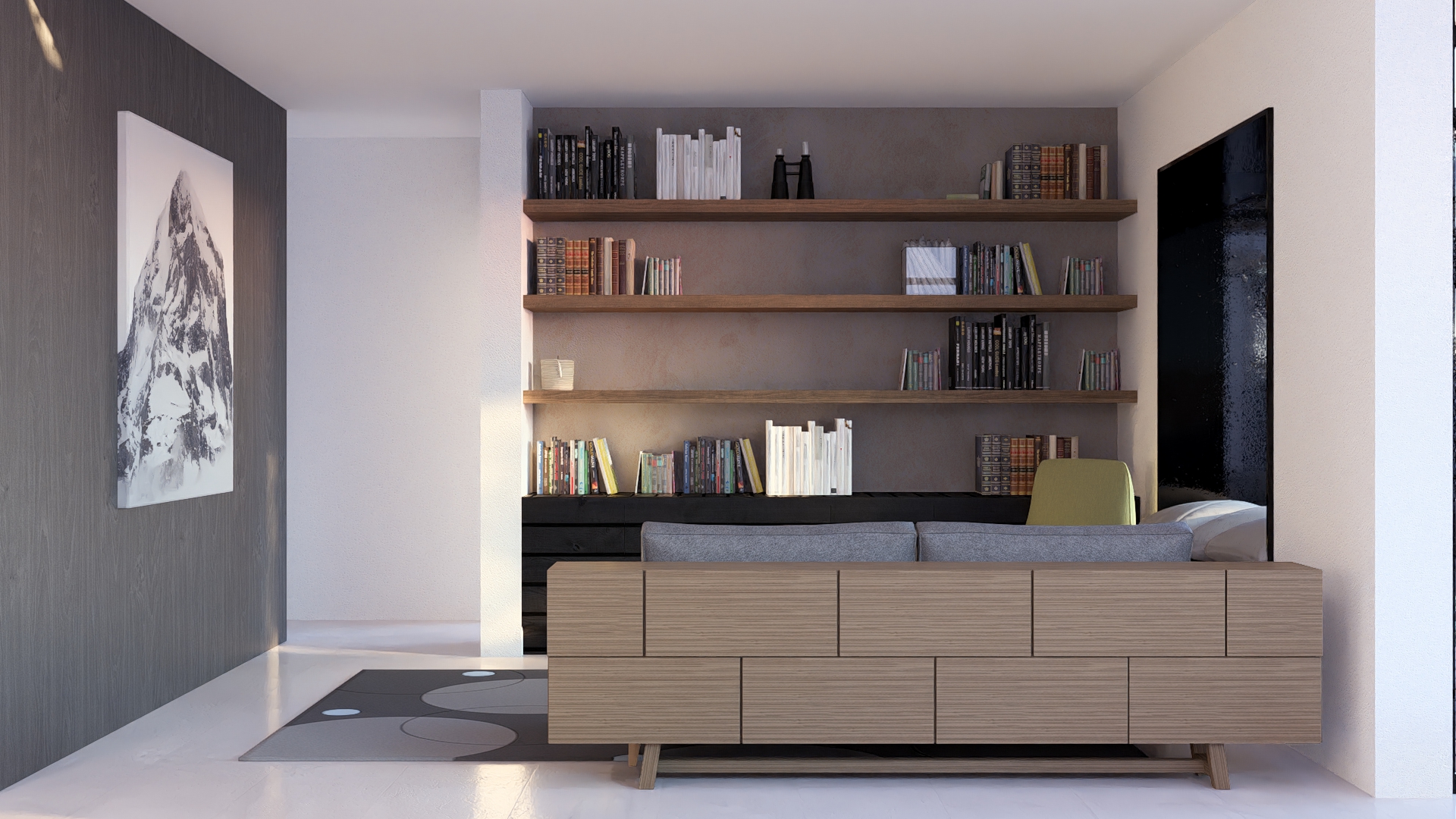In the realm of single level and tiny homes, maximizing a small block size while ensuring architectural appeal requires innovative design strategies.
Open floor plans are a cornerstone in the Western Australian landscape, creating a seamless flow between living spaces and imparting a sense of spaciousness. High ceilings and large windows further enhance this effect, introducing ample natural light and expanding visual boundaries. Ready to make the most of your small living space? Read on to discover expert tips from a leading Perth builder.
Looking for further inspiration? Why not visit our showroom or one of our Perth display homes.
Creating Seamless and Spacious Interiors
Efficiency is paramount, with multi-functional spaces and furniture transforming rooms to serve dual purposes—think dining tables that double as workspaces and beds with built-in storage. Utilising outdoor areas extends living spaces, with decks and patios acting as additional venues for relaxation and entertainment, blurring the lines between indoors and out.
Enhancing Aesthetic Appeal
Architectural details like exposed beams, strategic use of glass, and materials rich in texture contribute to a home’s grandeur and aesthetic appeal. Vertical space utilisation, through lofted beds or high shelving, maximizes storage and living areas without expanding the footprint.
Customisation and Personalisation
Personalisation plays a key role; custom features and finishes tailored to individual tastes elevate a tiny home from merely functional to luxuriously grand. Adopting these approaches allows builders and designers to craft single-floor and tiny homes that are not just efficient and sustainable, but also strikingly beautiful and expansive in feel, proving that less can indeed be more.

Domination Homes: Proving Less is More for Luxury Home Design in Perth
Innovative design strategies are transforming the way single level and tiny homes are perceived. By incorporating open floor plans, maximizing natural light, using multi-functional furniture, and personalizing spaces, it’s possible to create homes that are both efficient and stunningly beautiful.
Ready to transform your single level or tiny home into a spacious and aesthetically appealing haven? Contact us today to discuss your vision with a leading Perth builder. Let’s create a living space that maximizes efficiency and beauty, proving that less truly can be more. Reach out now for a consultation and start your journey to a luxurious and expansive-feeling custom home.


