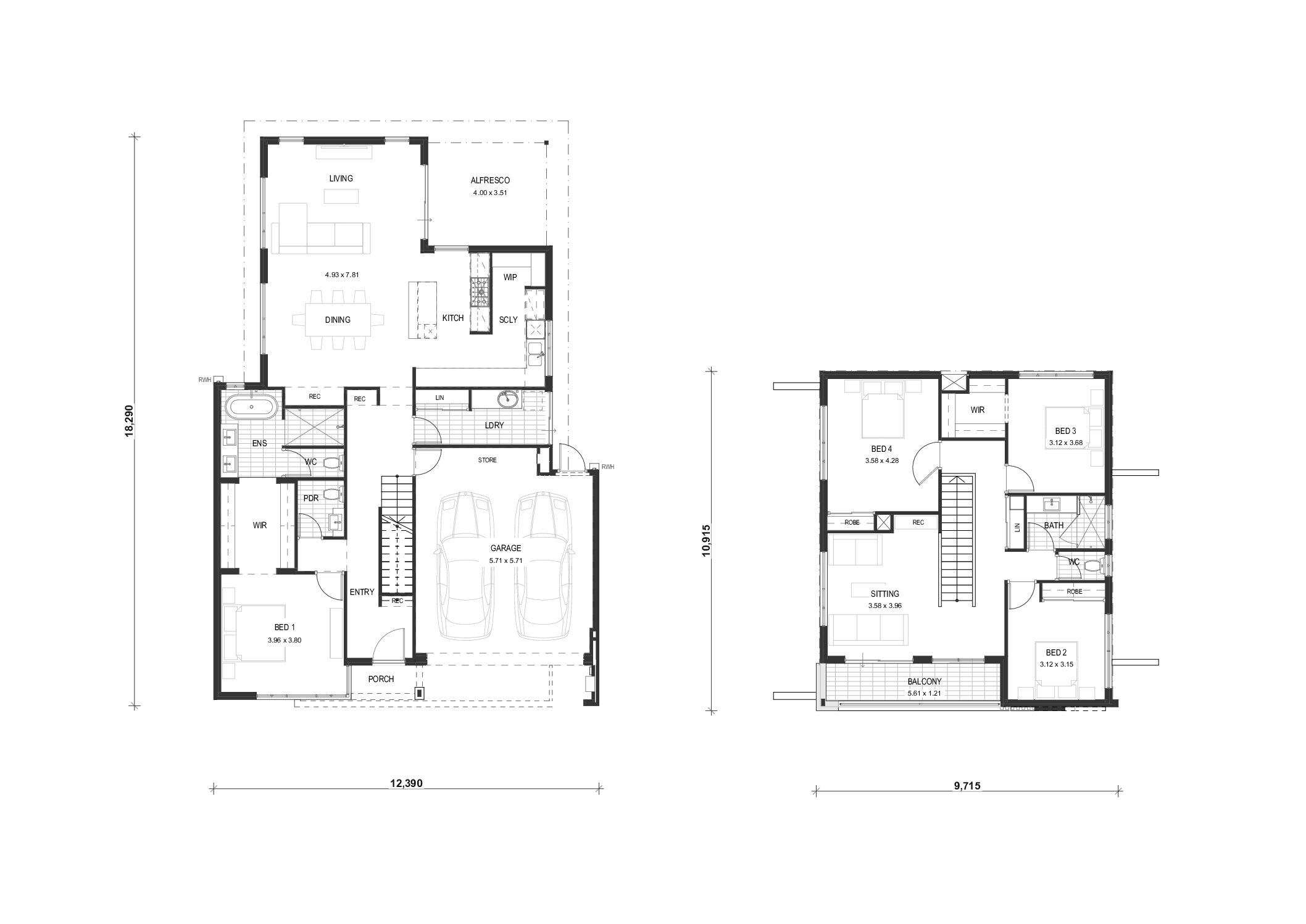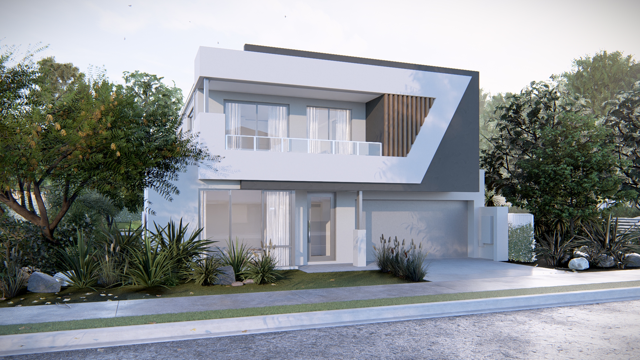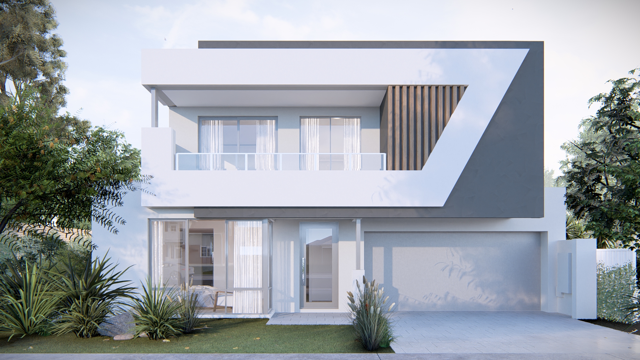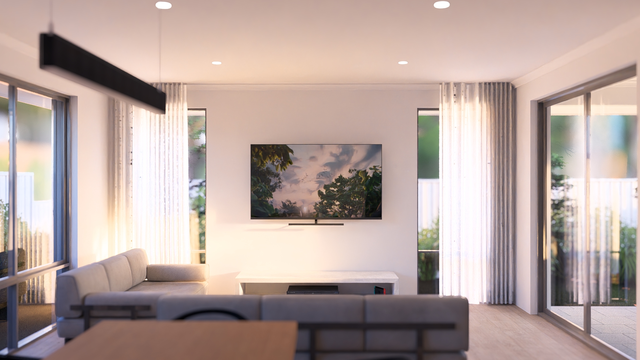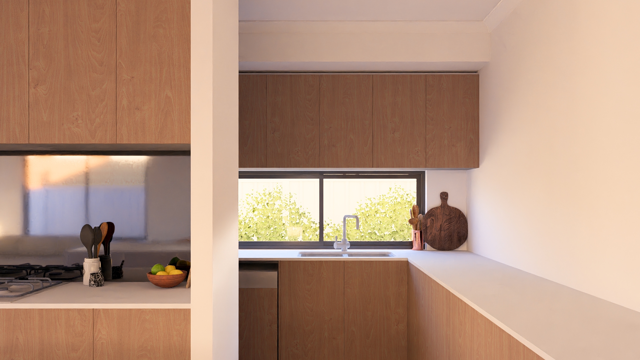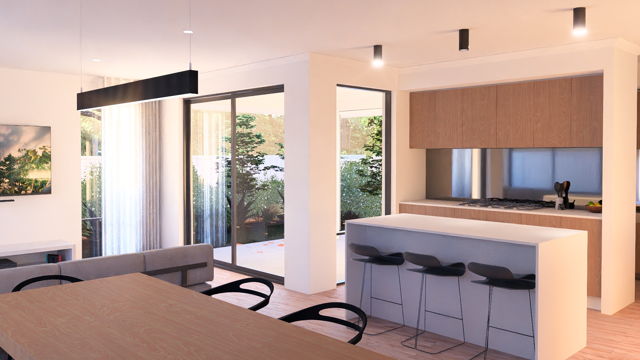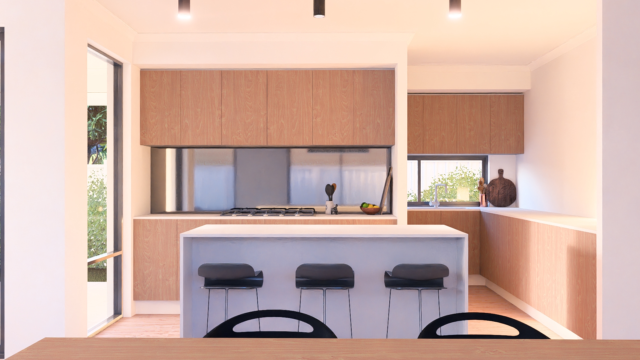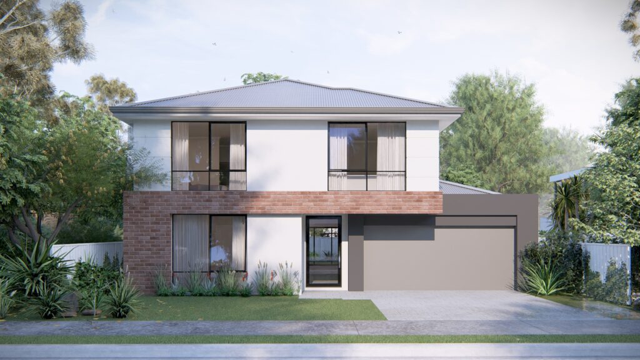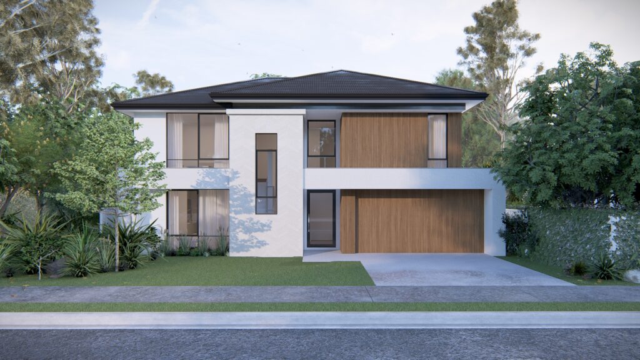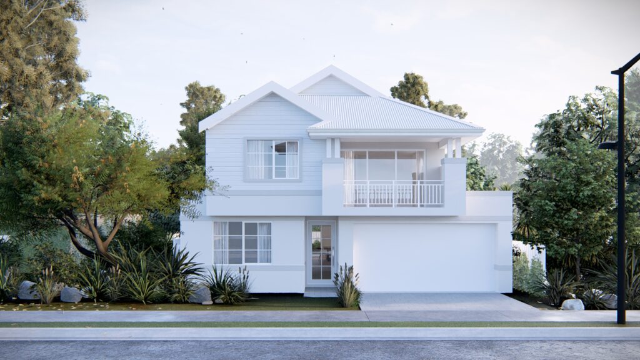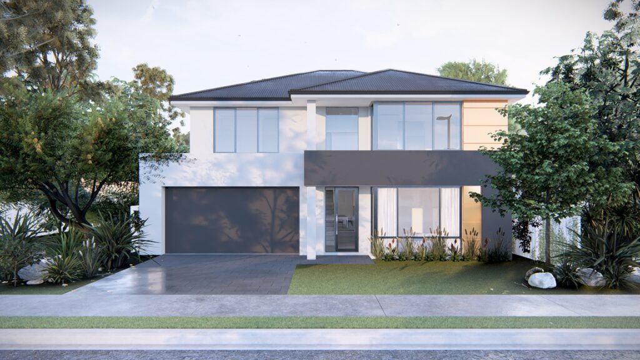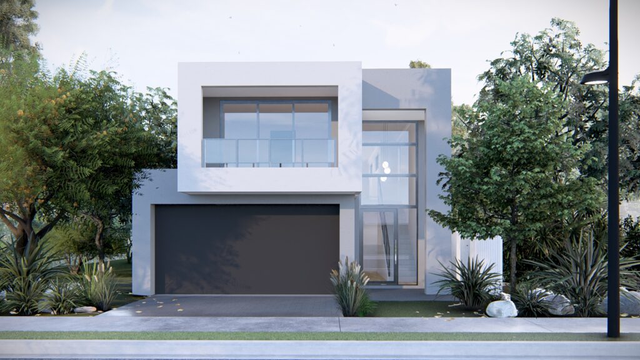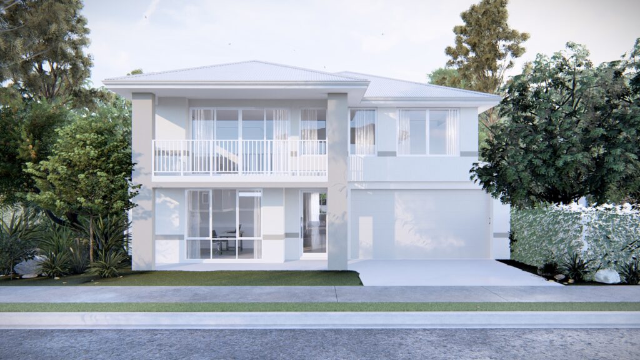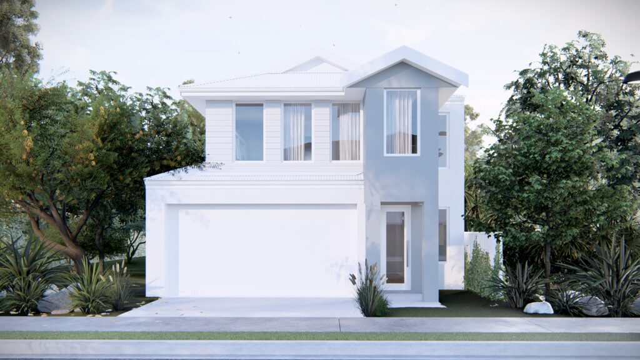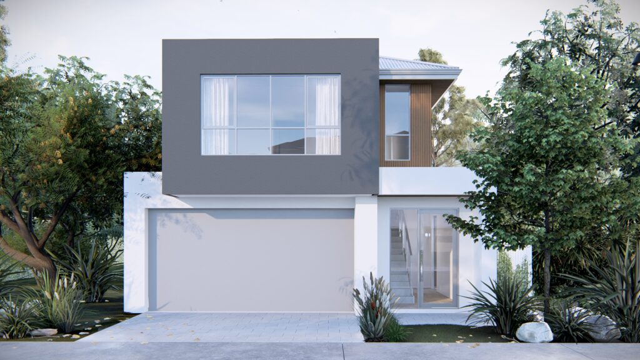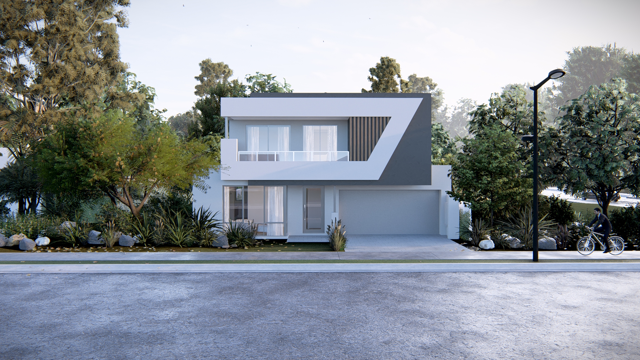
Agerola
The Agerola is built to be functional yet elegant, offering privacy for the residents and plenty of space to entertain guests.

Agerola
The ground floor comprises of the master suite and living to the rear, providing parents with space away from their kids without compromising on space to enjoy as a family. A kitchen and scullery are spacious in their layout, creating a functional place to cook a meal to share with guests. The open plan dining and living blend into the yard, with sliding doors leading to the alfresco and inviting outdoor connection. For simple functionality when caring for kids, a streamline laundry connects effortlessly with the drying court for a hassle-free chore experience.
The upper floor is the perfect kids’ domain, with a large sitting room perfect for the kids to play games in or to hang out with friends. Each of the bedrooms is spacious and can be catered to the needs of each of the kids. The layout accommodates children of various ages, with smaller room suited for younger kids and a large bedroom with a walk-in robe perfect for a teenager with growing independence. A large balcony is shared by the kids, allowing them to have their own special space away from their parents.
For the parents, the master bedroom is spacious, with a large shower and freestanding bath offering complete hotel luxury from the comfort of your own home. Keep your space neat and tidy with a large walk-in robe connecting the bedroom and the ensuite, ensuring space for privacy whilst helping the suite feel larger.
