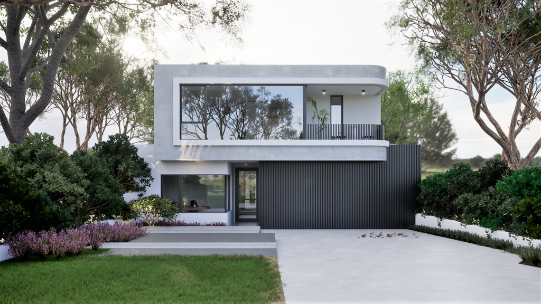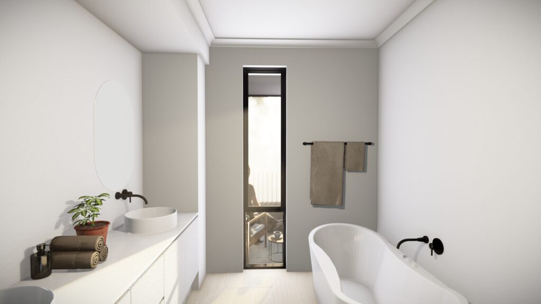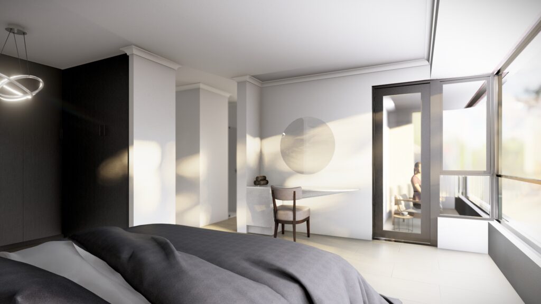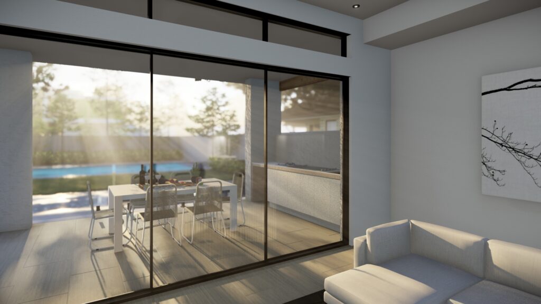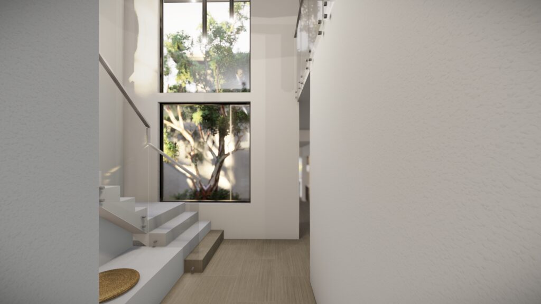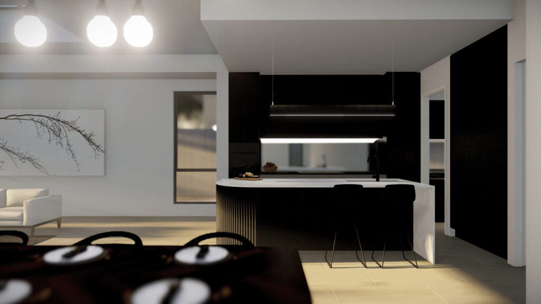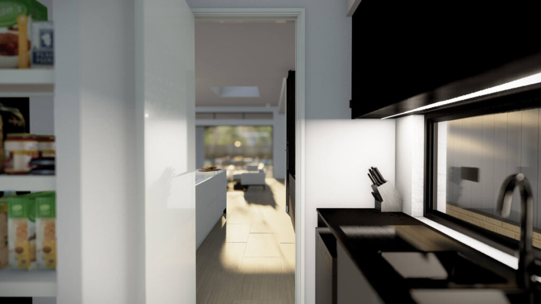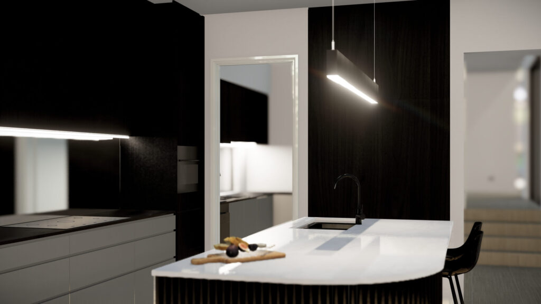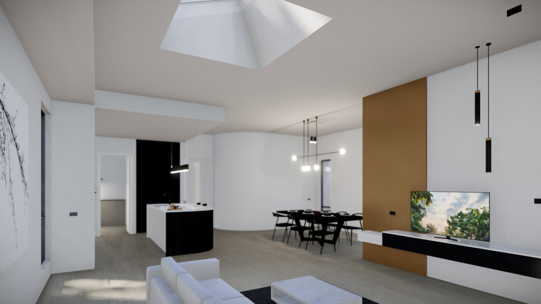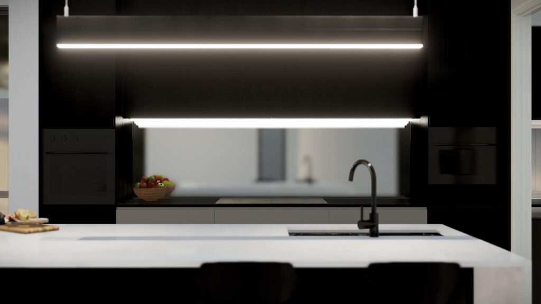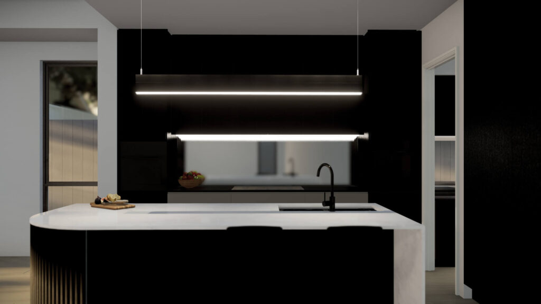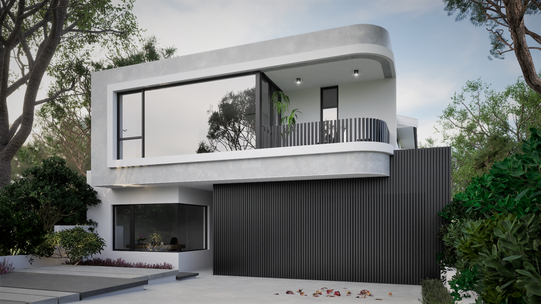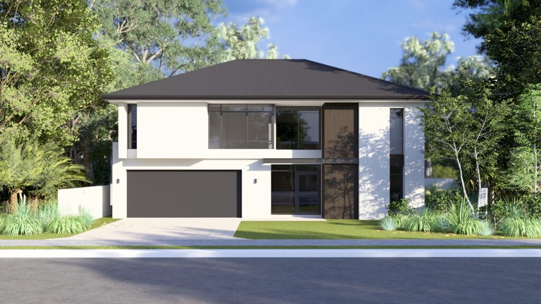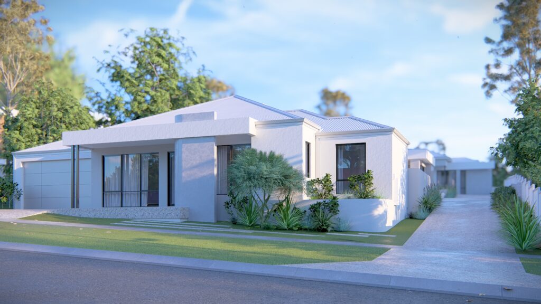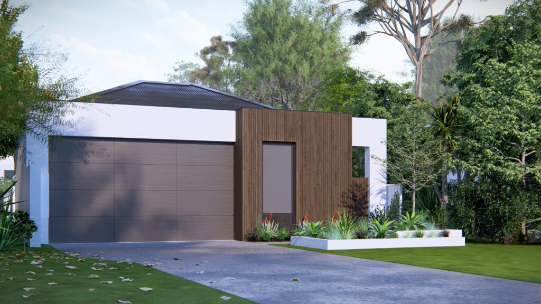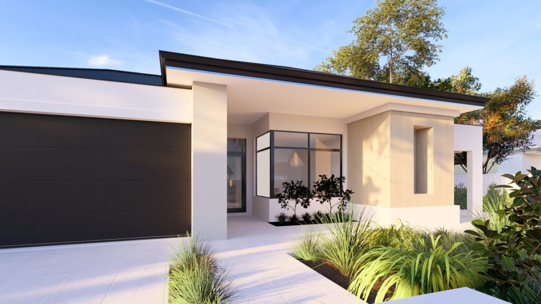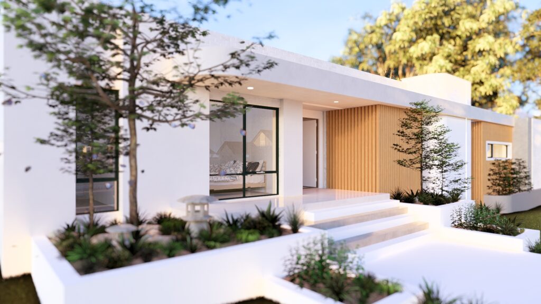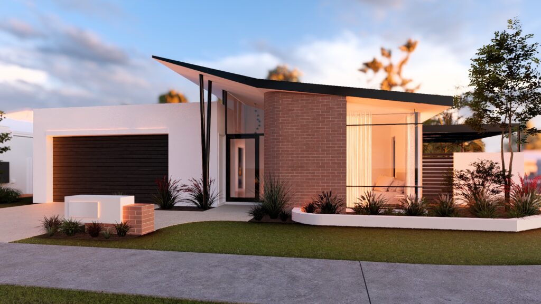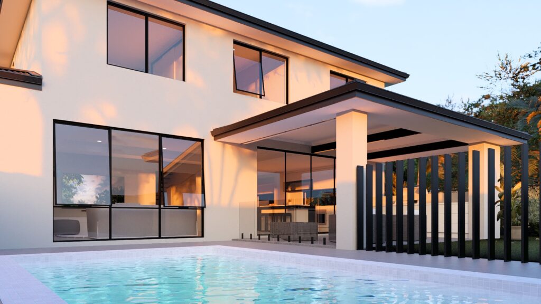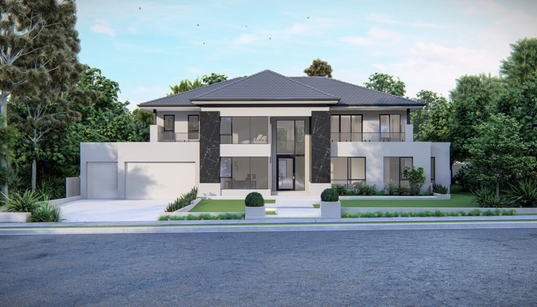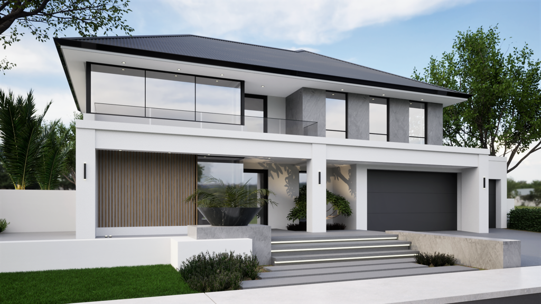The back of the home opens to a lively living area; an entertainer’s dream. The kitchen is the focal point, with a striking curved island bench framing views to the backyard and down the hall. Tucked behind the kitchen is a spacious scullery, perfect to contain mess when entertaining friends and family. The dining area connects easily with the kitchen, with windows framing views of the backyard and pool. After enjoying an incredible meal with family, the living room beckons, with a large northern-facing skylight harnessing natural light and filling the room with life.
As the final touch for the ground floor, the theatre room’s unique curved feature wall wraps around the room and adds an interesting element both inside and outside of the room.
Upstairs, the study overlooks the Canning River, offering stunning views while working hard. As the perfect addition and a unique selling point, a kitchenette services the study and other bedrooms on the upstairs level, perfect for making a coffee quickly while in the zone, or a refreshing cu of tea to enjoy after a long day at work.
The master bedroom is the perfect place to unwind after a long day. The ensuite includes a spacious shower and freestanding bath for absolute luxury at home.
For each of the kids, their bedrooms connect to an ensuite, with a walk-in robe to store their favourite clothes and personal belongings. A small recess in each of their rooms is the perfect place to store precious belongings and keep the kid’s rooms tidy.

