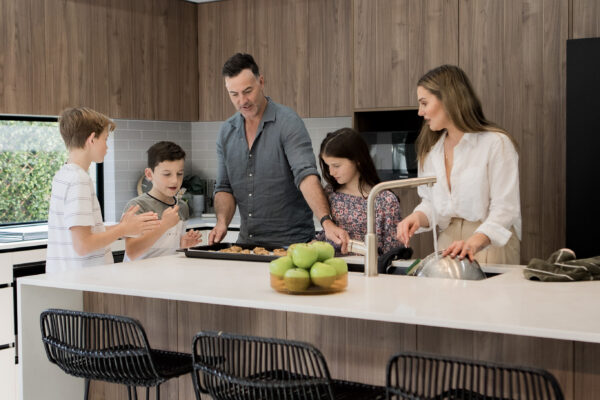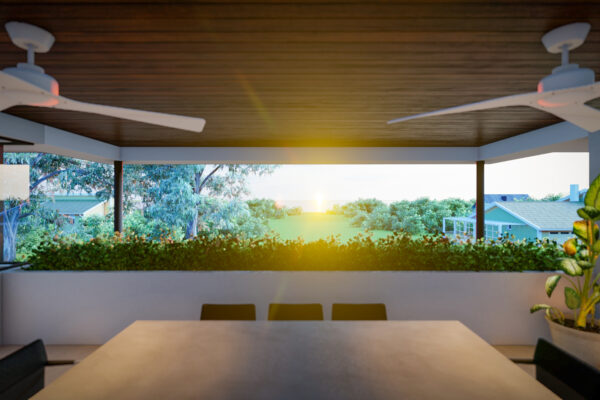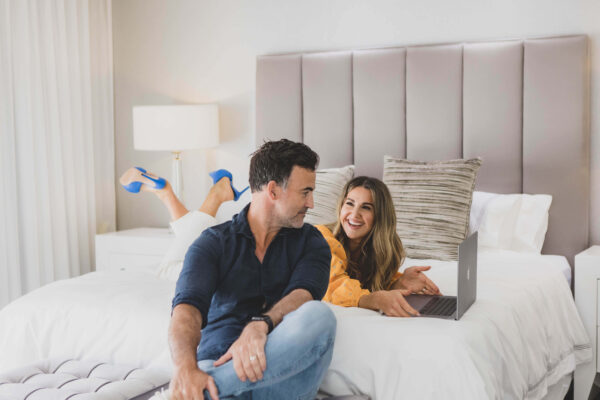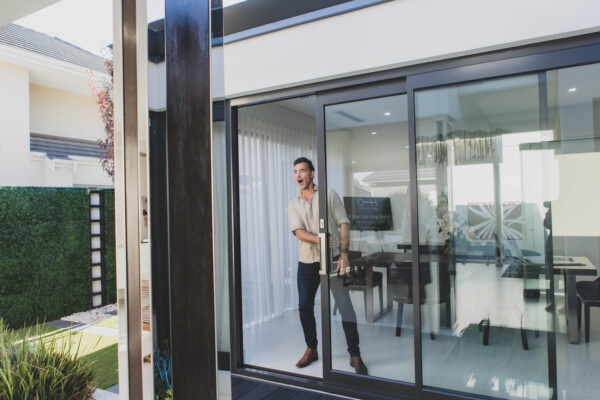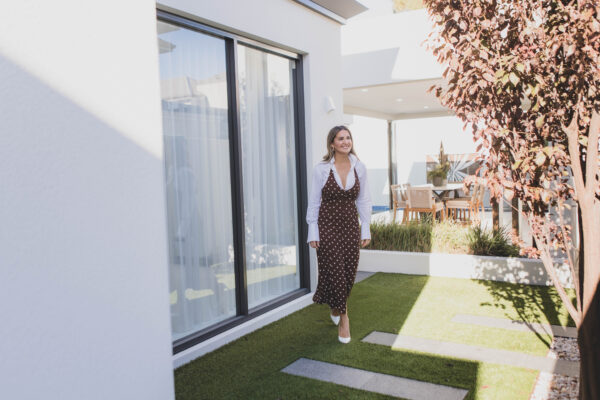You could live the high life by “flipping’ conventional luxury home designs on their head.
Traditionally, the layout of most luxury two-storey homes is the same: the living and kitchen areas are on the ground level and the bedrooms and bathrooms on the second floor. However, many families and couples who have lived in apartments before or who own blocks with spectacular views have begun to build a custom ‘upside-down’ house.
Upside down-home design sounds backwards, but it sets itself apart as a design trend that is truly forward-thinking in practice. Upside down or reverse living challenges the traditional functions of the way we live It places the priority on the top floor for living and kitchen spaces, with bedrooms being located on the ground floor.
Why Does It Work So Well?
The View Says It All!
The panoramic views that you can enjoy from an elevated position is one of the main attractions of reverse living. You may have stunning views of the coastline, river or cityscape, but if only visible from your bedroom, are you making the most of your breathtaking views.
Looking out the window from ground level, we often must contend with fences, neighbouring houses, pavements and roads. Hence why so many luxury home builders are turning their floor plans on their heads to make the most of what they have.
Our living rooms are where we spend the most time. We use them to entertain, cook, and spend time with our family. Imagine looking up from your stovetop and seeing the treetops. As you sip another glass of wine, the lights of the city shine in the background.
In Perth, where it is easy to find stunning views from anywhere, upside down homes are a great option. They allow your living and entertainment areas take advantage of their surroundings. Custom built, upside-down homes are becoming increasingly popular due to the rapid rise of narrow lot living.
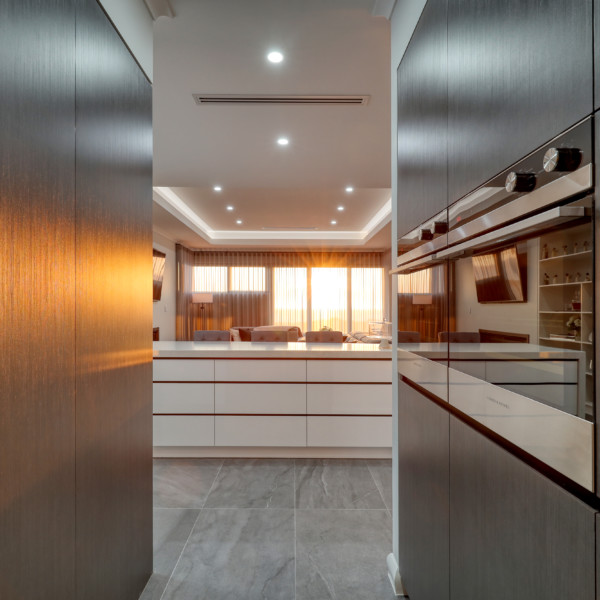
Entertaining
When dreaming of their ideal house design, many homeowners take into consideration the entertainment aspect of having friends and family over for dinner parties, drinks and special occasions. Open Plan living and large kitchens have become extremely popular. Upstairs entertainment offers a sense of grandeur and openness, sure to ‘wow’ guests. You can also upgrade your large entertaining kitchen area with a contemporary and inspiring kitchen benchtop from Polytec.
Our Residence display home is the perfect example of how Domination Homes, are the right luxury builders to help you design your dream custom home.
Natural Light
Where do you need the most light in your home? Where you do the bulk of your living, prepare your food and where you may work from home. While natural sunlight through our bedroom windows is desirable, it’s not as important as other spaces.
Bedrooms are for sleeping, after all (and a requirement for most people to sleep is darkness). Reverse living floor plans ensure your living spaces, where you need natural sunlight, will be immersed in the most sunlight possible.
Separation of Space
Reverse living also opens the door to more separation of space between house members, giving a feeling of luxury living.
For families with teenagers and independent children, a whole ground floor allocated to them is quite appealing. By separating the kids and adult areas, you will be left in peace from the noise of them entertaining their friends.
A kitchenette on this floor will allow your teenagers to be more independent and prepare for when they move out. They will rarely see you in your upside down luxury home. Separation of living spaces can also be used to provide privacy and comfort for empty nesters or visiting family members.
Privacy
With many one-storey homes there can be the uncomfortable feeling that anyone walking by can peer easily into our private lives. The solution previously has been to close blinds and curtains, cutting us off from the outside world. Good design can solve this problem by creating angles and obstructions for those looking upwards while still allowing for plenty of views for those looking down.
Don’t forget the Sustainability factor
You will not need to use as many light fittings if you have more natural light. This will help reduce your energy consumption.
Why not make the most of the Fremantle Doctor breezing through? Cross-ventilation can reduce the temperature of the house by cooling it in summer, while the increase in light in winter can lessen heating a lighting cost.
Looking to get creative with your floor plan?
Domination Homes’ experts are here to give you the best advice for your luxury home, based on your wishes and needs. We are Perth’s custom home builders and can help you move into your dream home quickly and hassle free. Check out one of our display homes or feel free to contact us if you have any questions, we are right luxury builders to help you design your dream luxury home.

