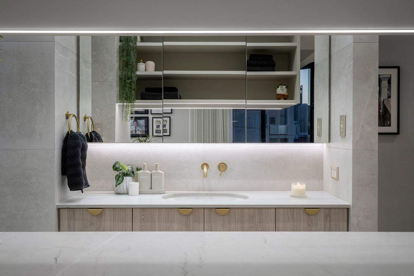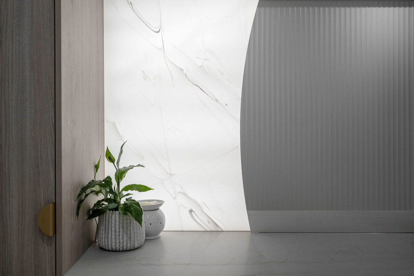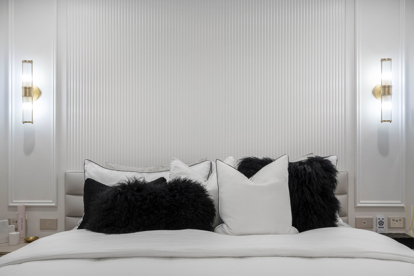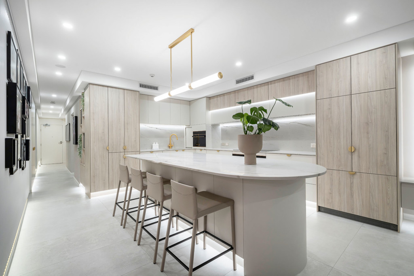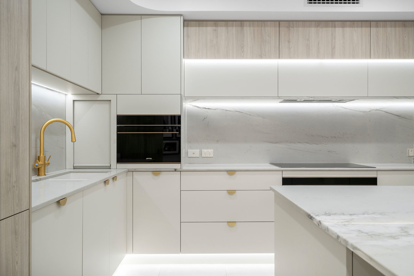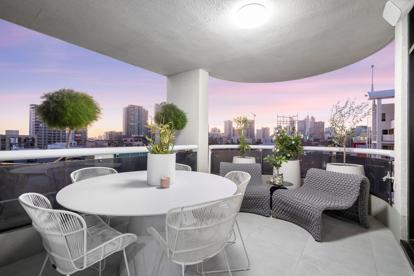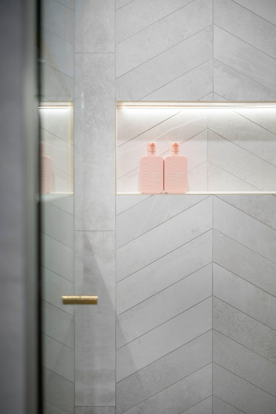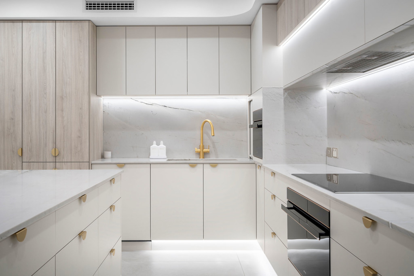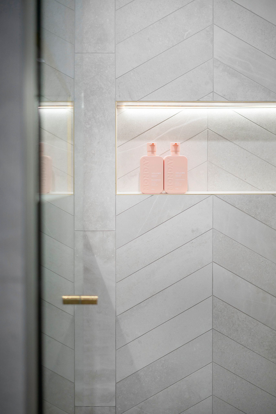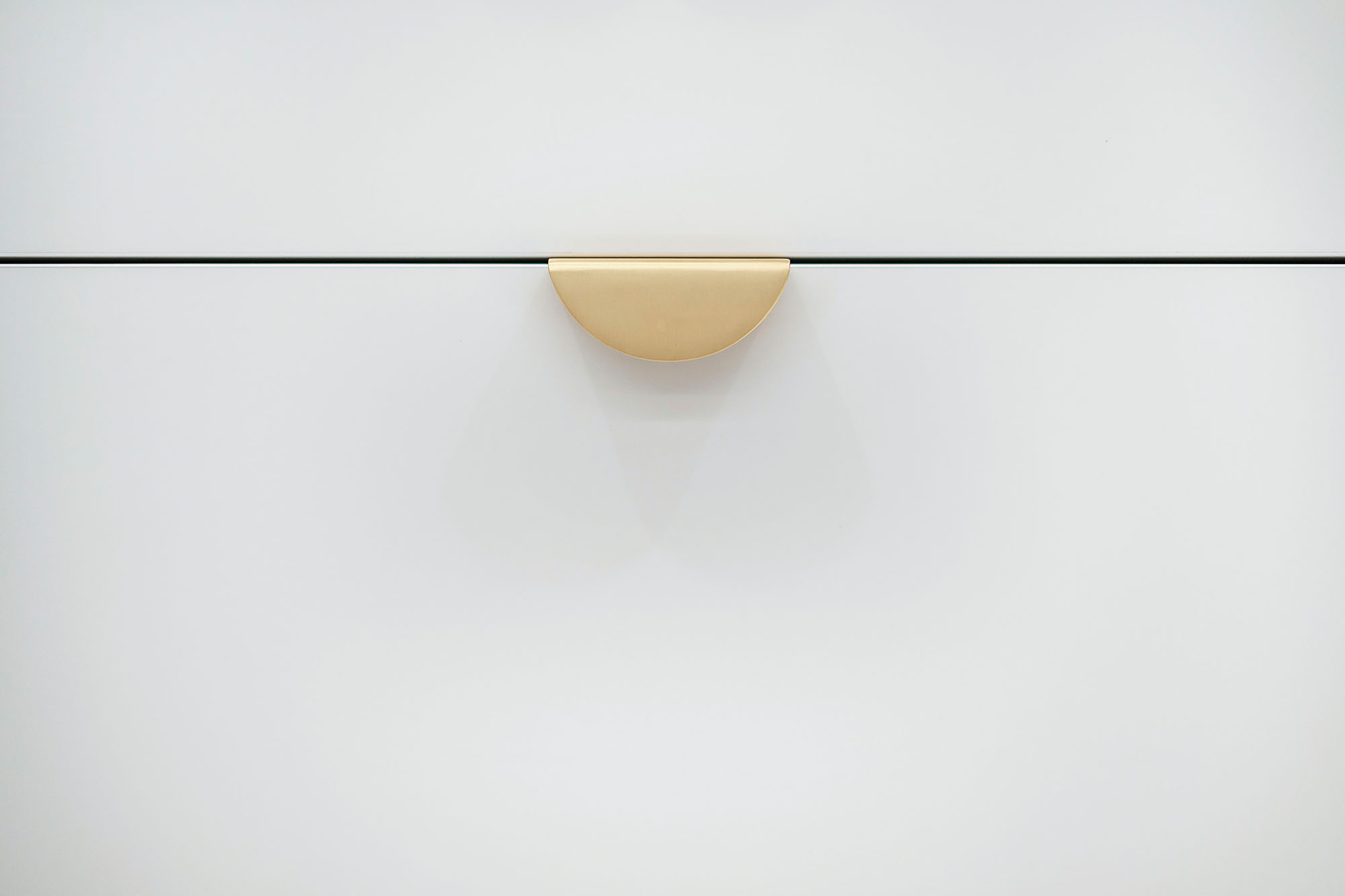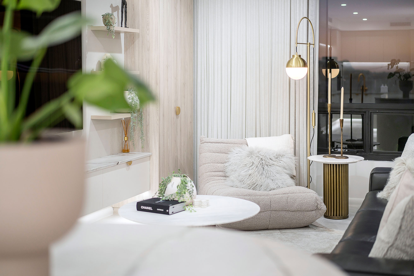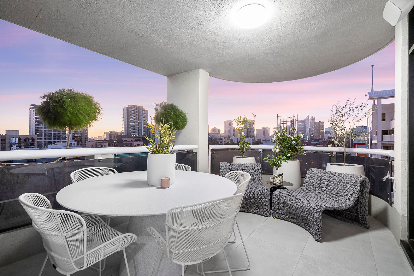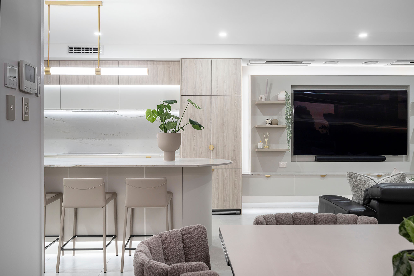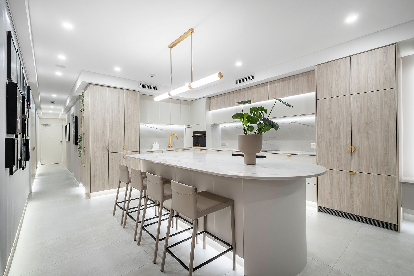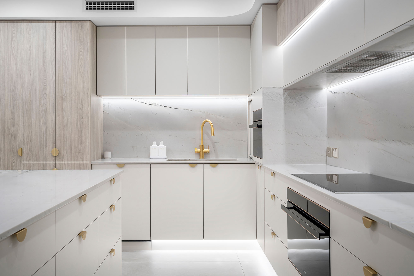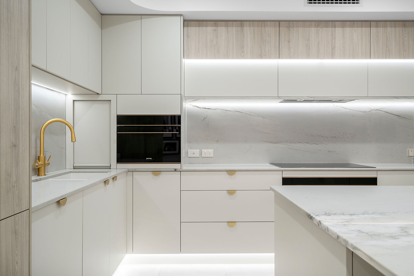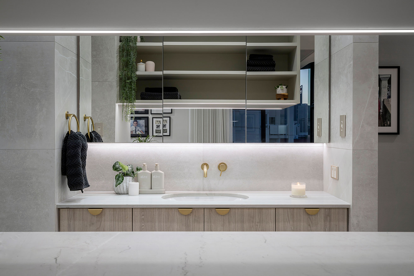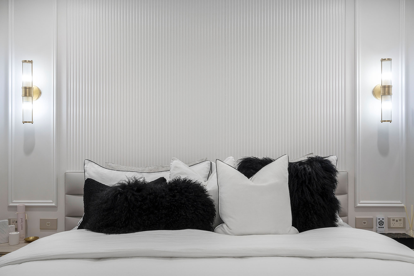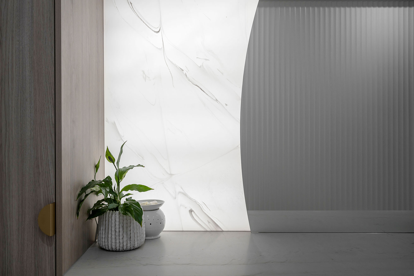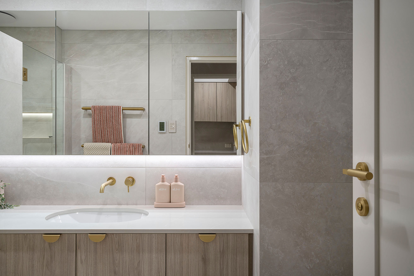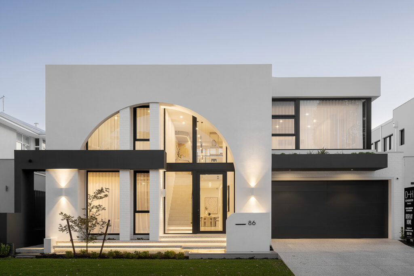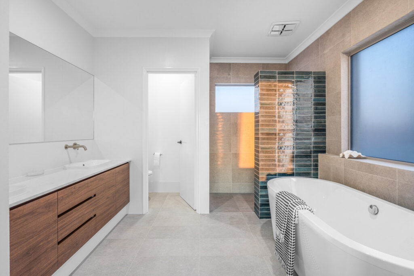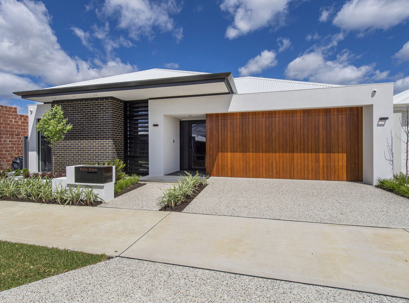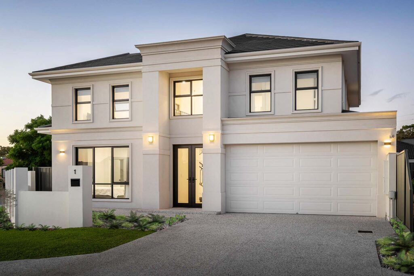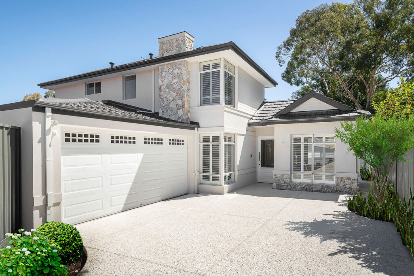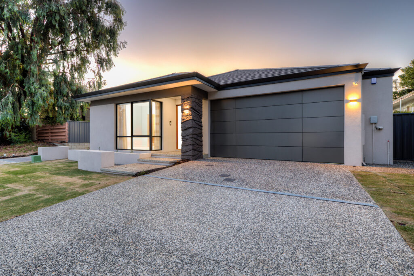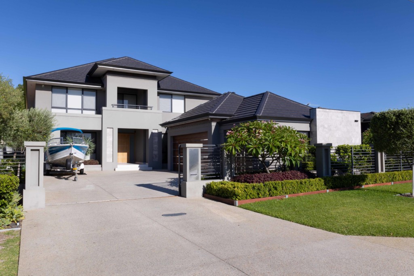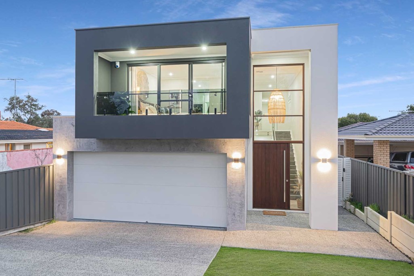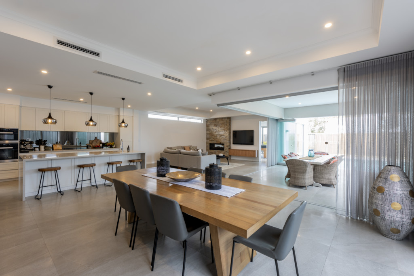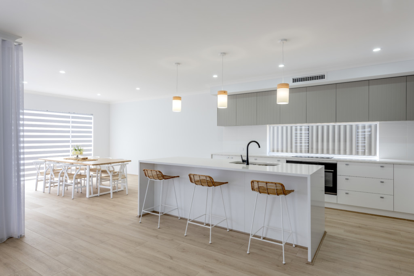The master suite is a masterclass in creating luxury for a smaller space. The room has been extended to feature a beautiful walk-in-robe with open shelving for the client to display her favourite luxury bags and a dressing table for the client to curate outfits. Floating cabinets create a visual connection between the bed to the ensuite, helping the room to feel even more open. This is all to frame and enhance the stunning views of Perth city, visible from all points of the room with curtains for privacy.
The open-plan living area is an enchanting example of how an adaption of place can completely change how the space feels. The kitchen, originally planned to be in an obstructed side room, now plays a prominent role in the flow of the home. The client loves to cook and share food with family, so creating a large island for people to gather around drive the design for the room. Finished with luxury appliances including a built-in fridge, the kitchen enhances the overall aesthetic of the apartment and proves itself as more than a functional space. The living and dining areas frame the kitchen, creating more space for clients to gather with loved ones and take in the stunning 180-degree views of Perth city.
Other notable features:
- Stunning balcony re-tiled to flow seamlessly into the main living areas
- Generous laundry with ample storage
- Stunning entry with storage and key drop

