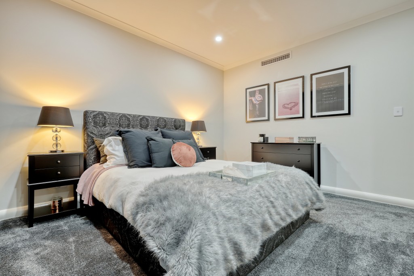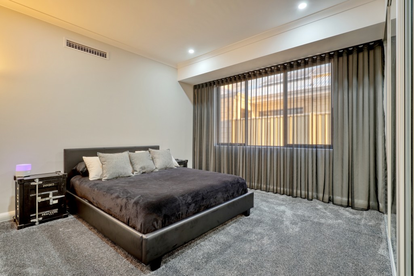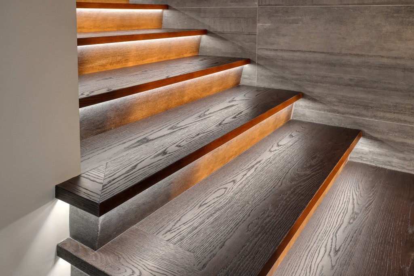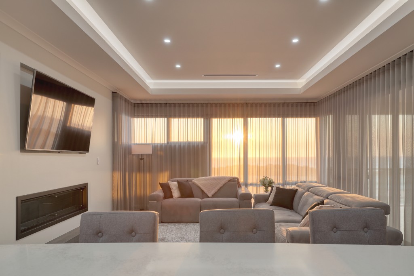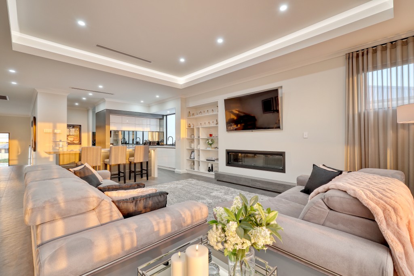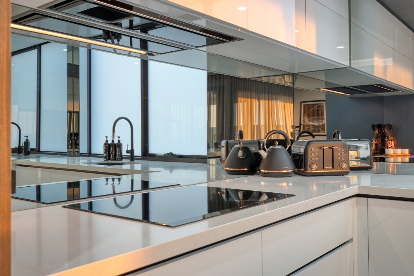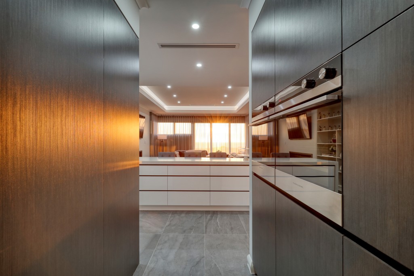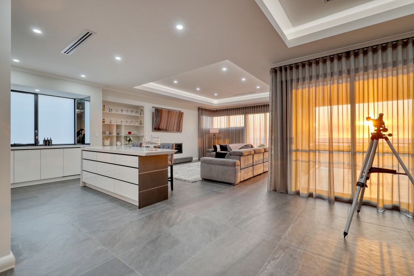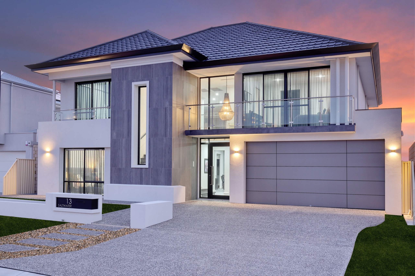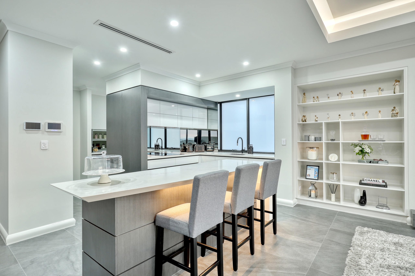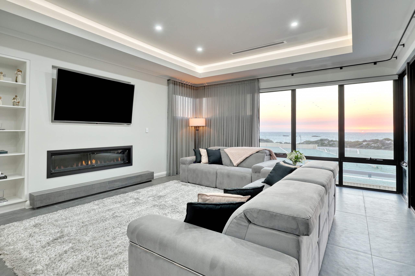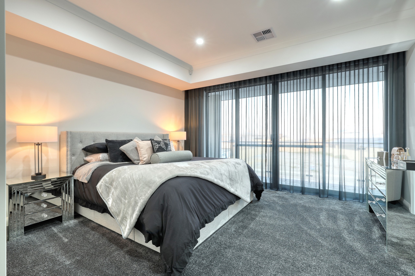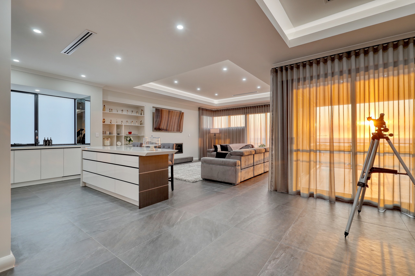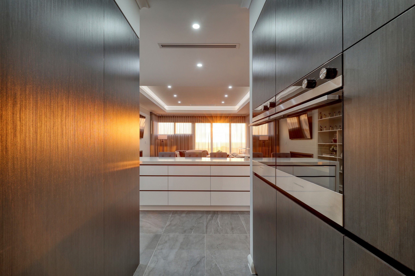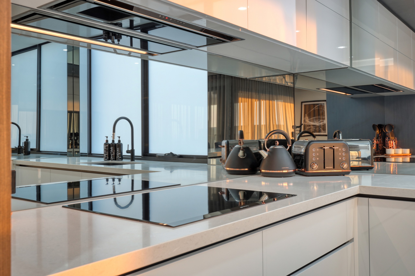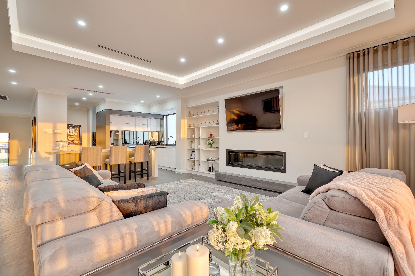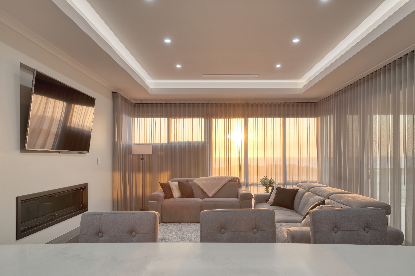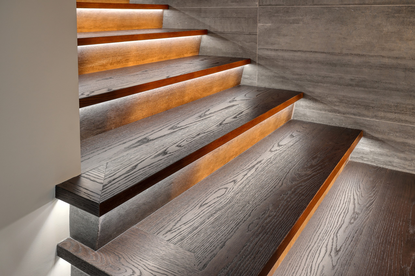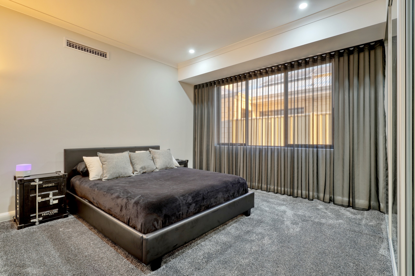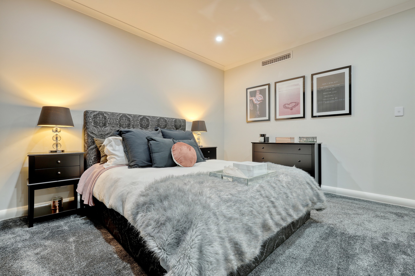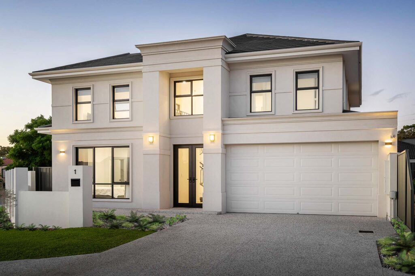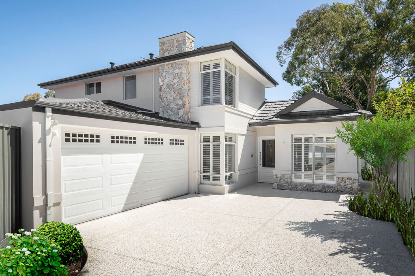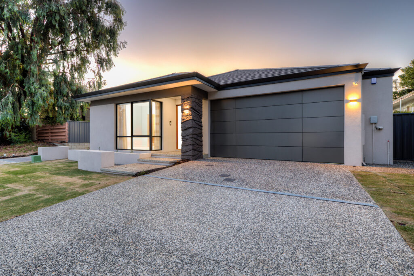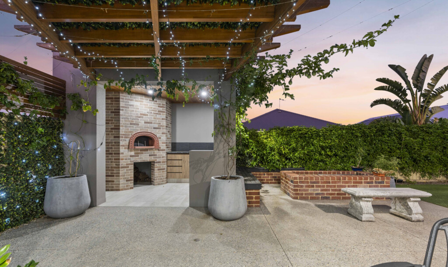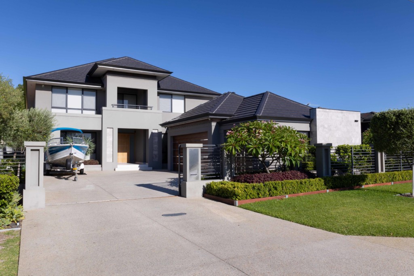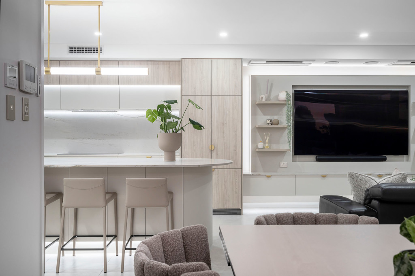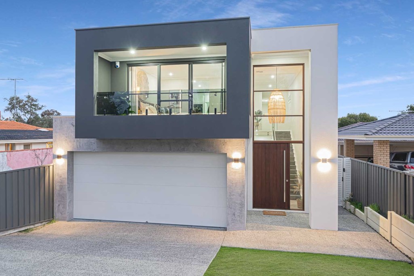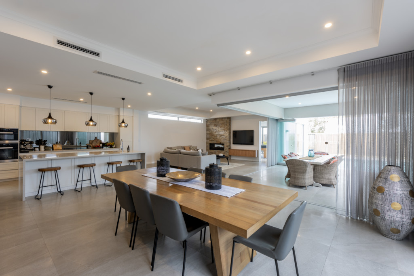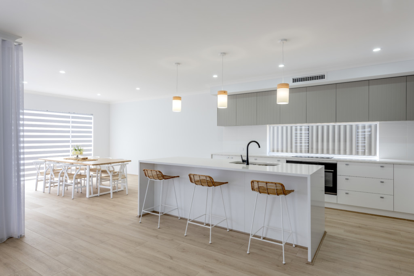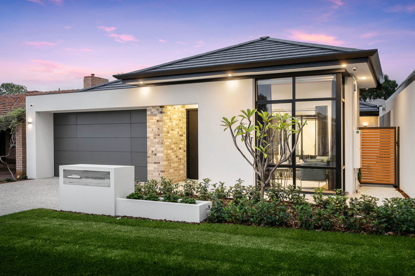The main living area connects to a spacious balcony, perfect for merging indoor and outdoor living and encouraging residents to spend time outside with friends and family. The open plan living area is flooded with natural light due to stunning west facing windows protected from direct sunlight by a generous roof overhang. A large fireplace warms the living area during a cool winter’s night, with warm LED strip lighting from within the roof inset making the Regal the perfect place for the kids to host a movie night with friends. For increased accessibility, the Regal contains a lift, allowing anyone to enjoy the comfort of the stunning home.
For the parent, the master suite is on the upper floor to enjoy the beautiful views of the water. The ensuite is opulent in its simplicity, with the cool marble texture complimented by black accents. It contains a freestanding bath and double shower for absolute comfort in your own home.
Other notable features:
- Key drop by the front door
- Under stair storage to maximise space
- Ample storage behind garage appropriate for a workshop space

